The objective of this interior design project was to create a home that embodies thoughtfulness and intentionality. The focus was on addressing accessibility needs, as the space needed to accommodate individuals with mobility challenges who frequently visit for extended periods.
In terms of design inspiration, a fusion of Japanese and Scandinavian influences was incorporated to establish a Japandi Style home. This style is characterized by its use of natural textures, neutral tones, and distinctive furnishings and fixtures.
VIDEO RENDERING
Video Rendering of the Hendricks Home Created in SketchUp
PHOTO RENDERINGS
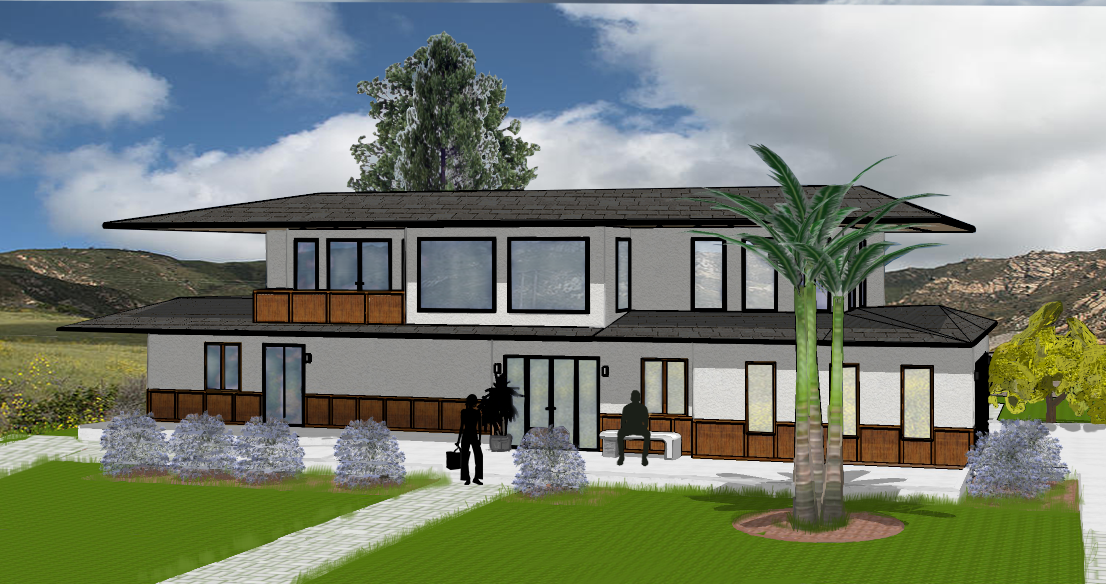
Sketchup Rendering of the Exterior of the Hendricks' Home
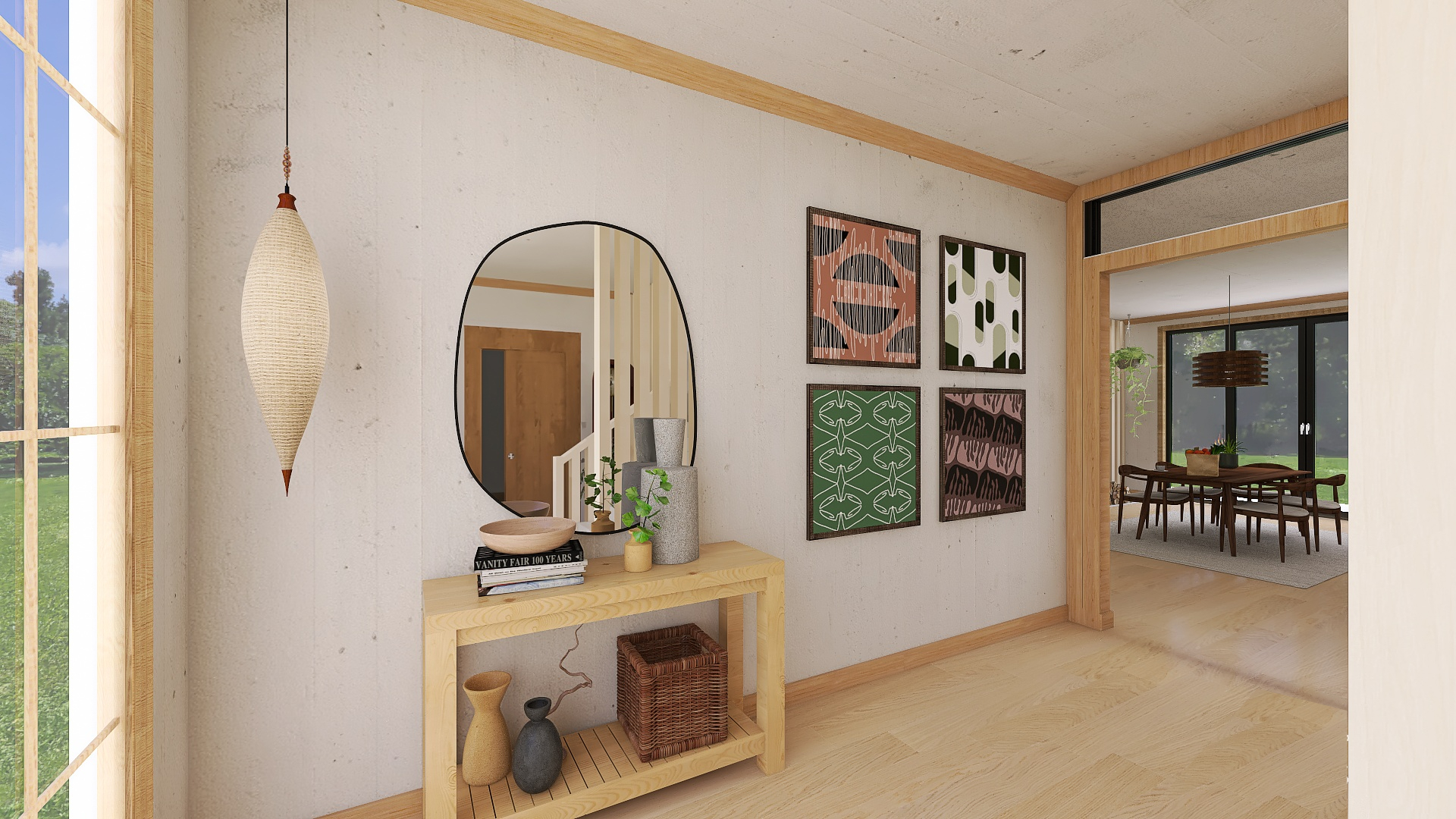
Hendricks Entry
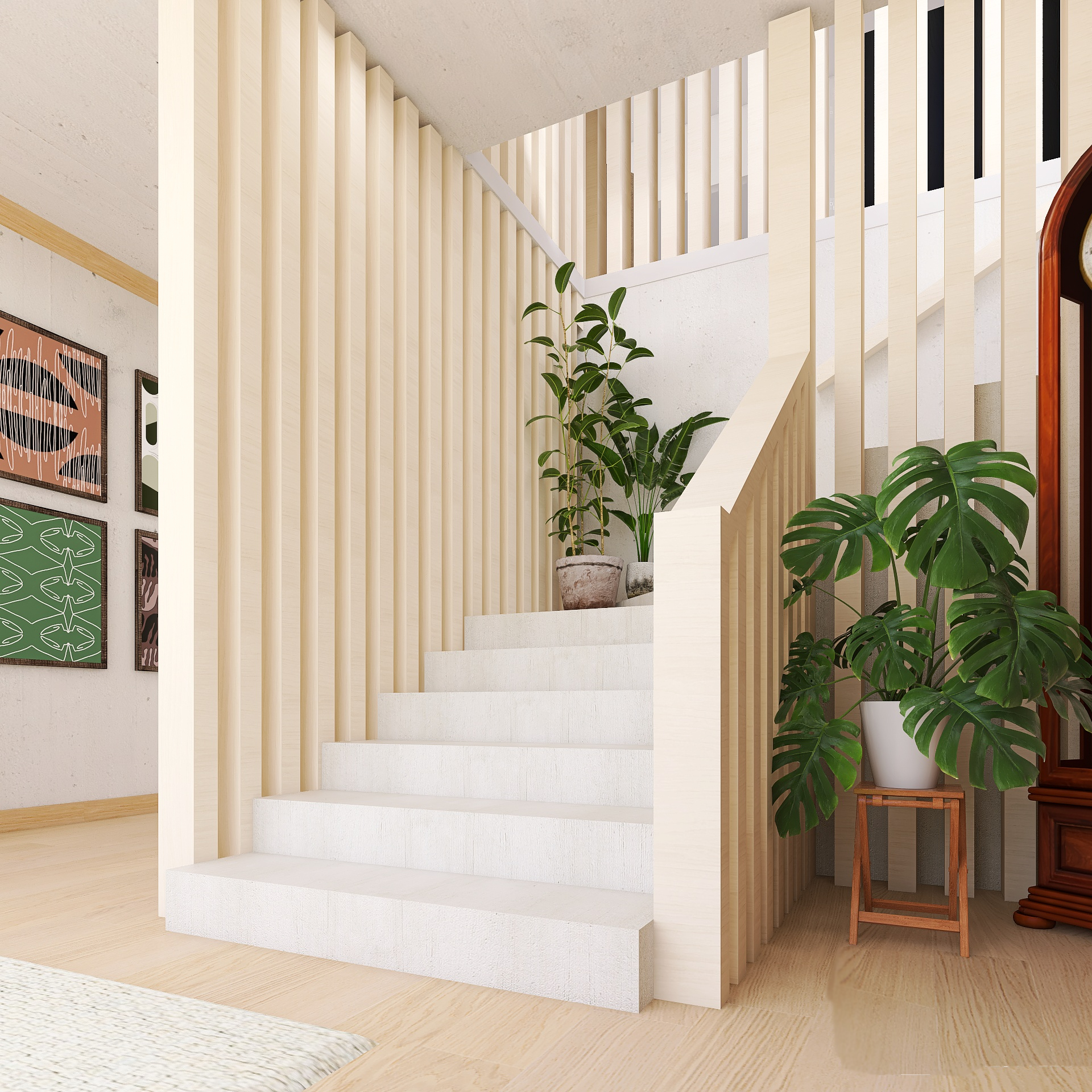
Hendricks Custom Staircase
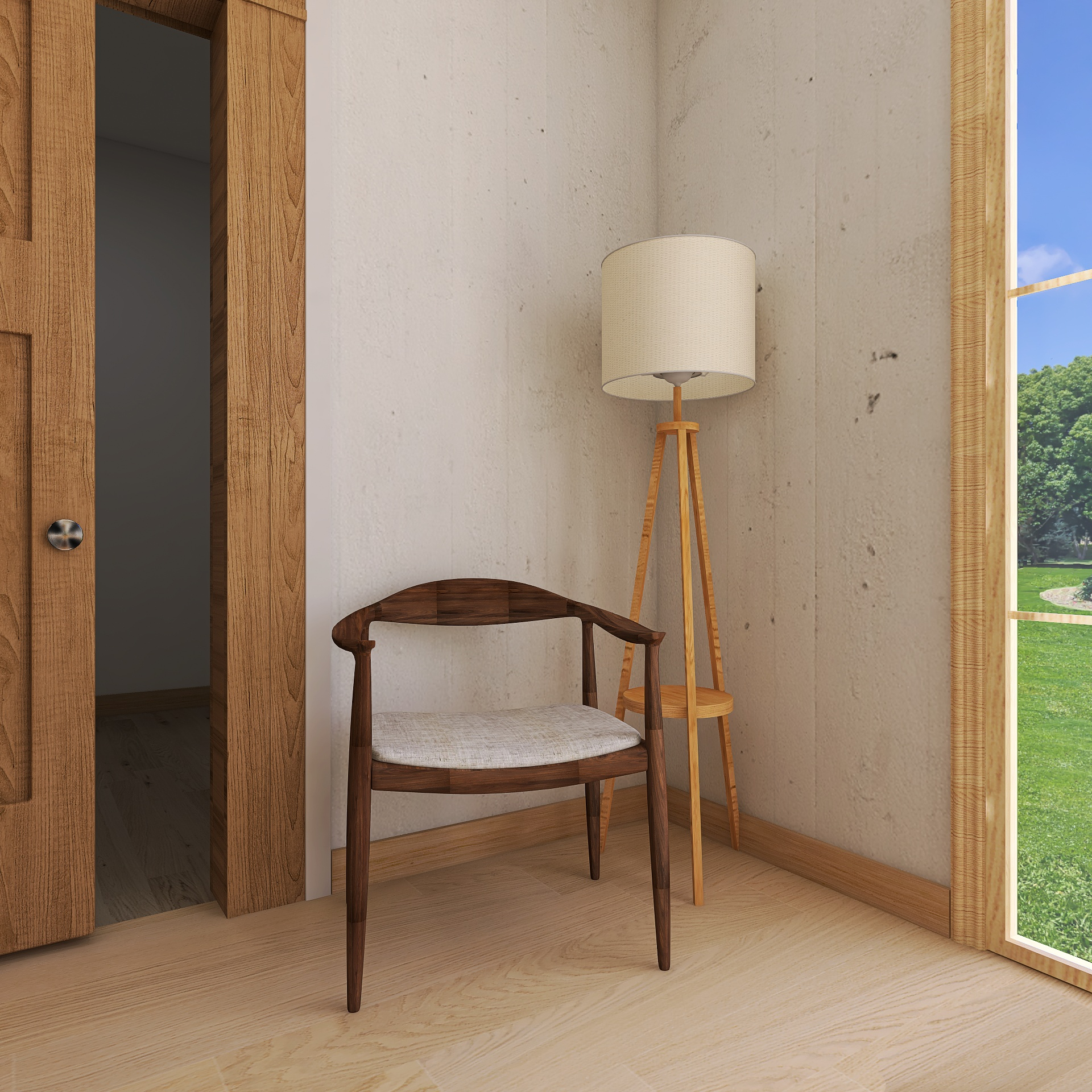
Hendricks Entry Vignette
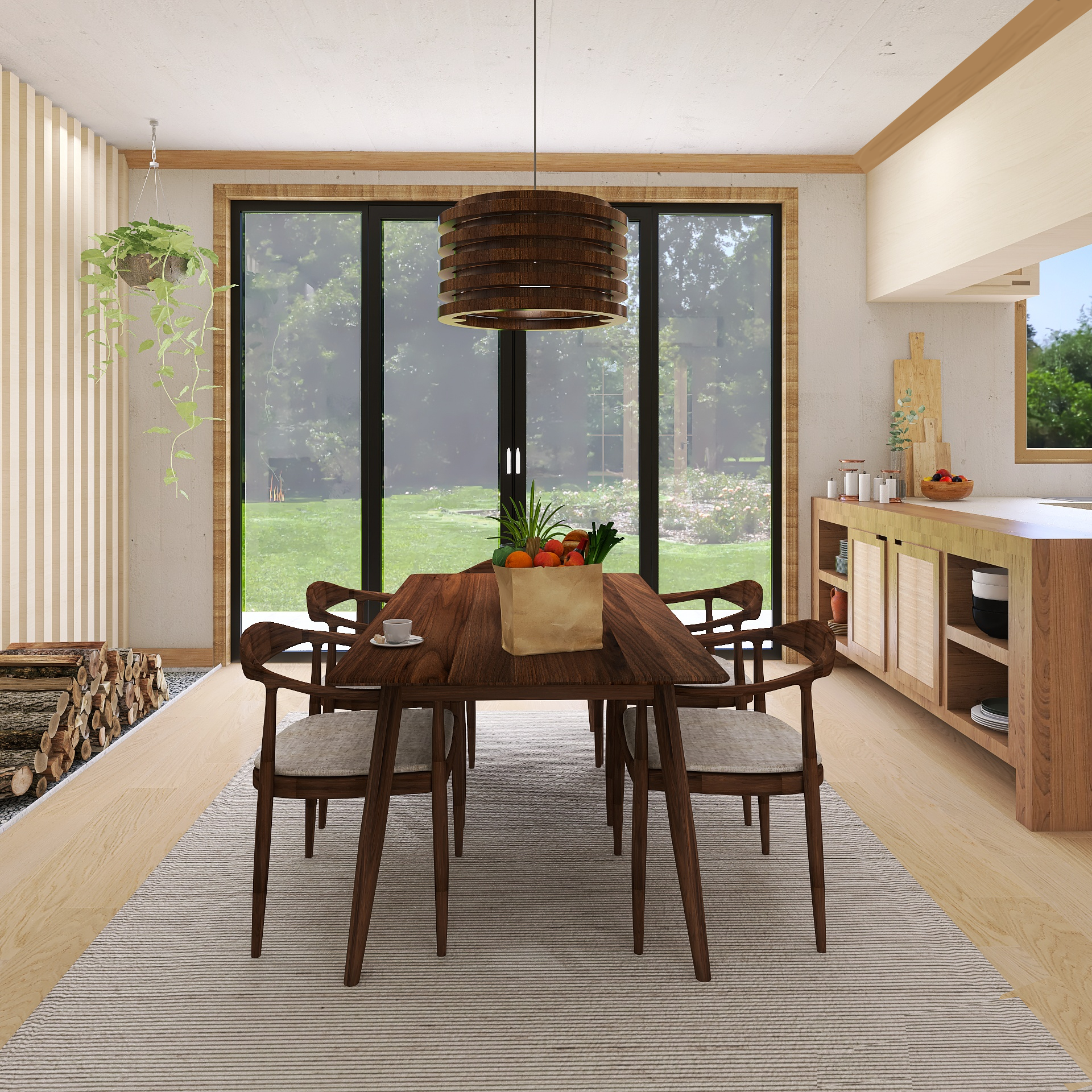
Hendricks Dining Room
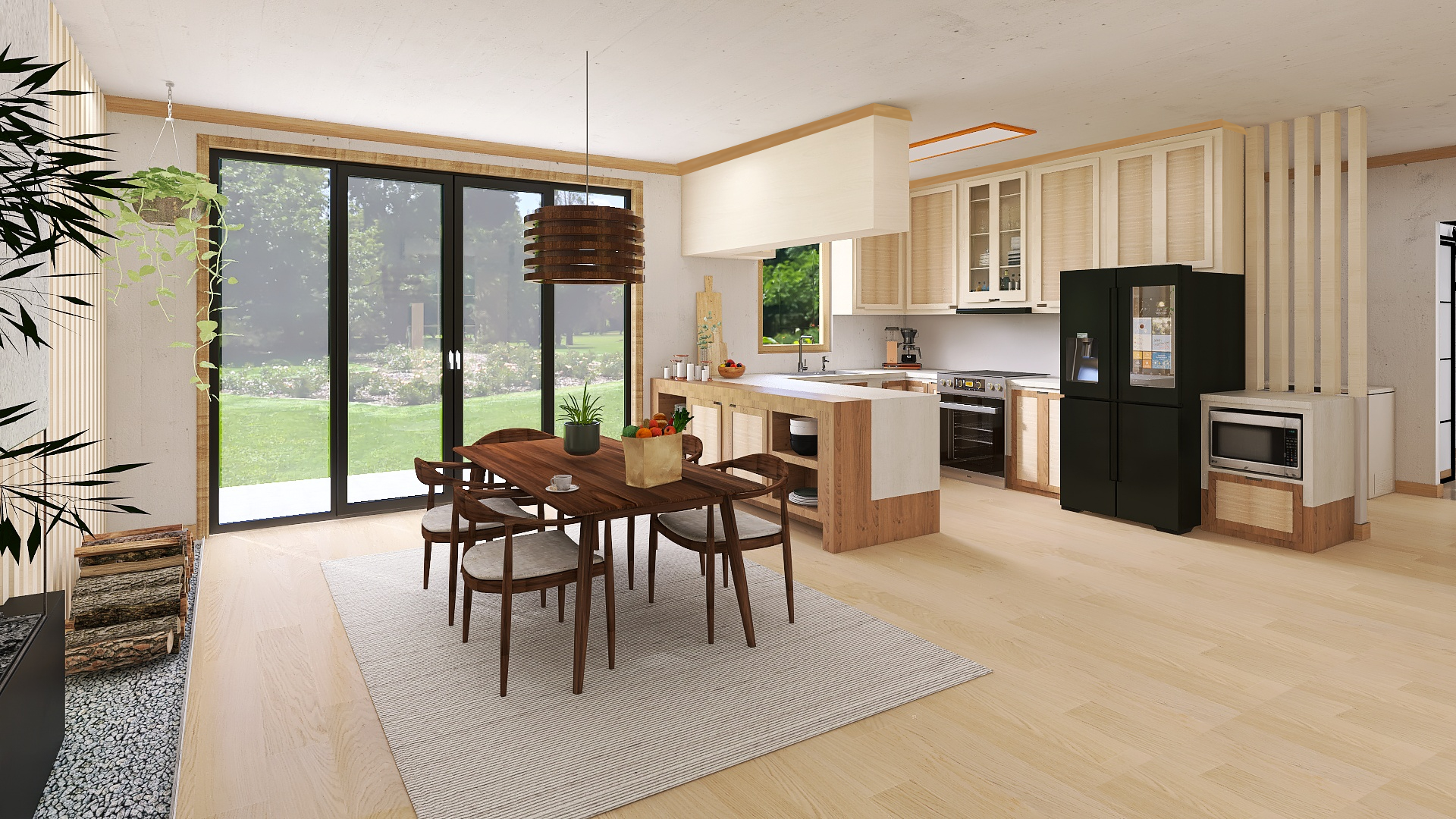
Hendricks Kitchen
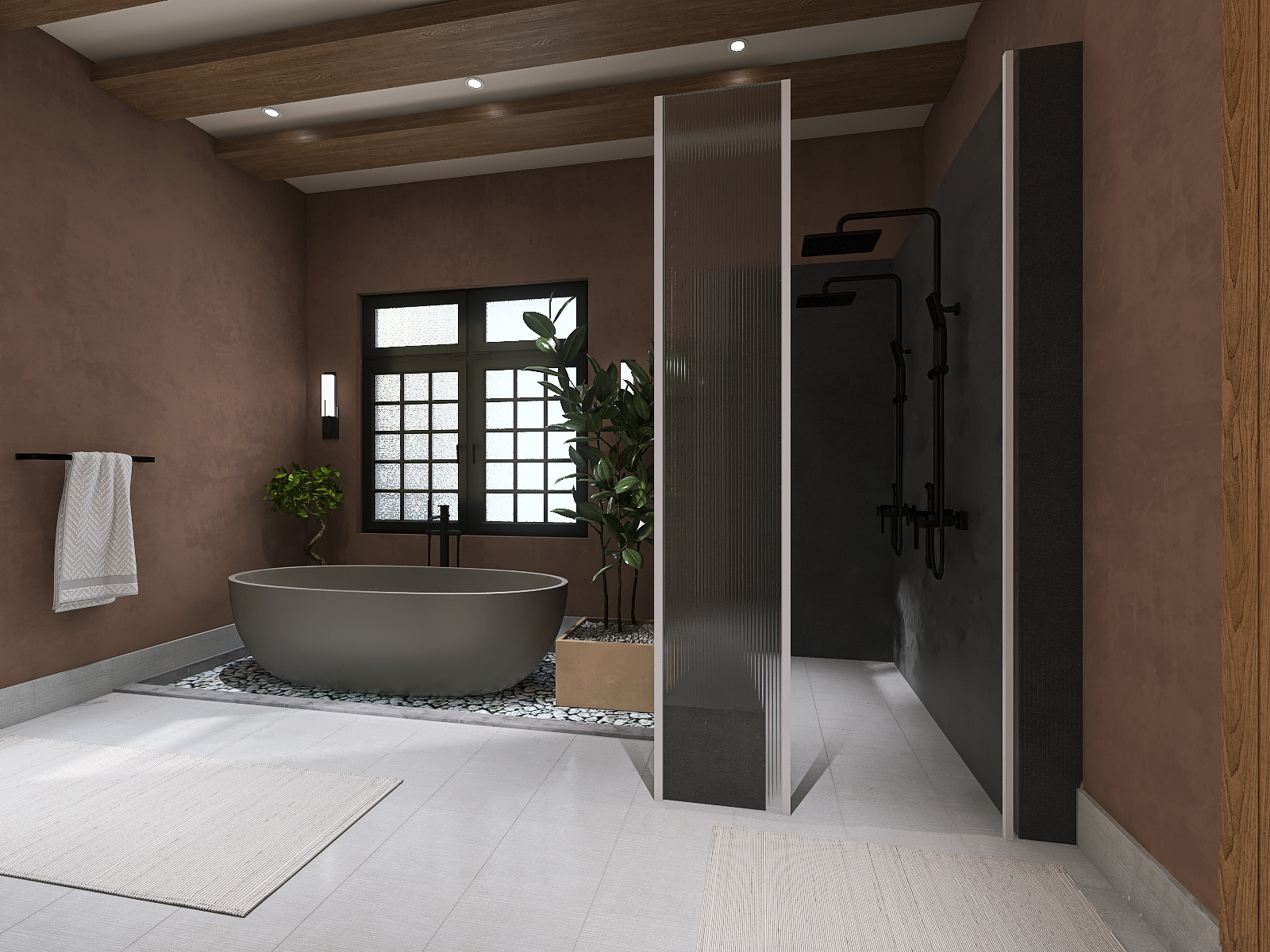
Hendricks Bathroom #1

Hendricks Bathroom #2
(All photo renderings created using Homestyler in conjunction with Adobe Photoshop)
CONSTRUCTION DOCUMENTS
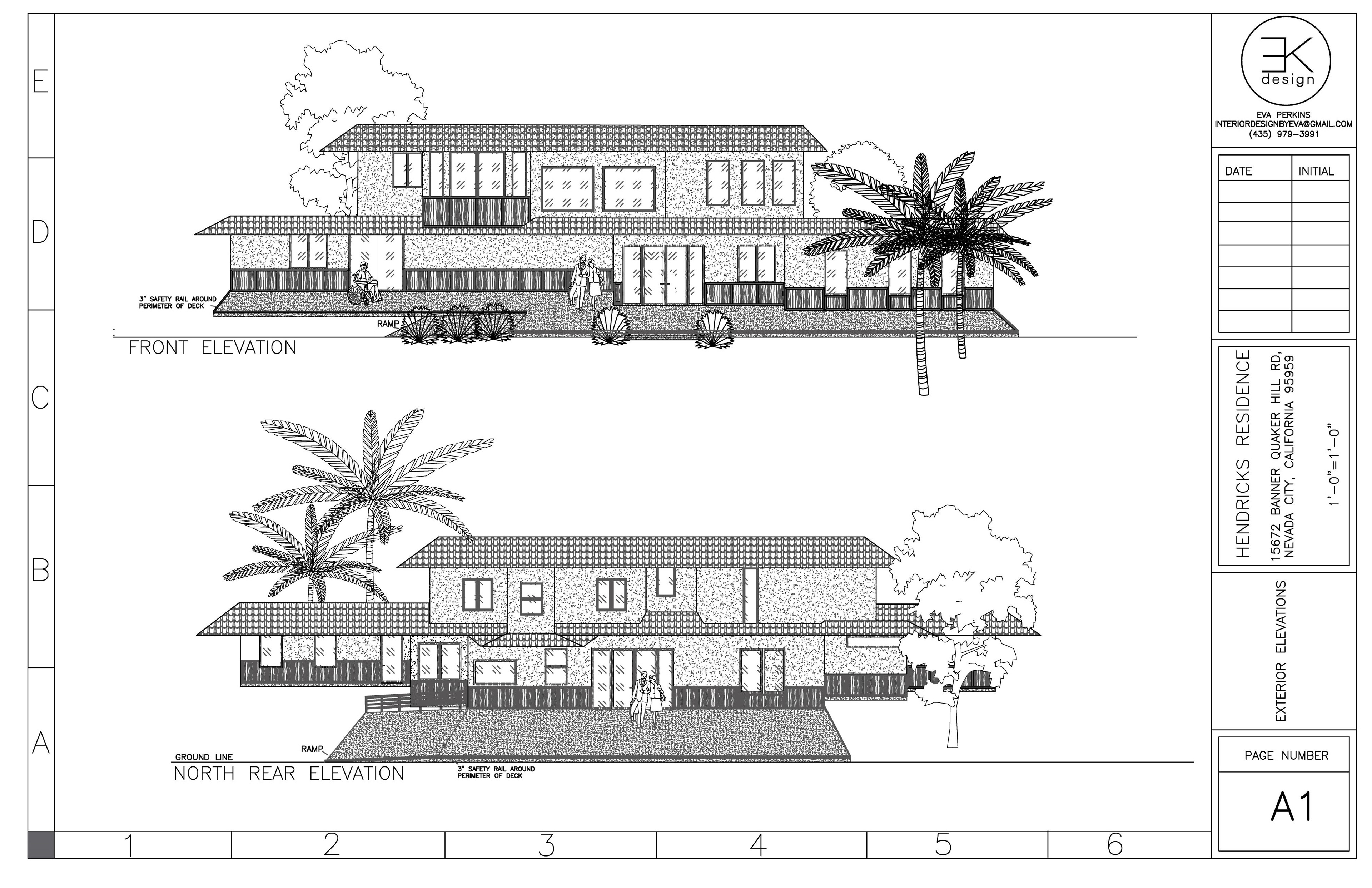
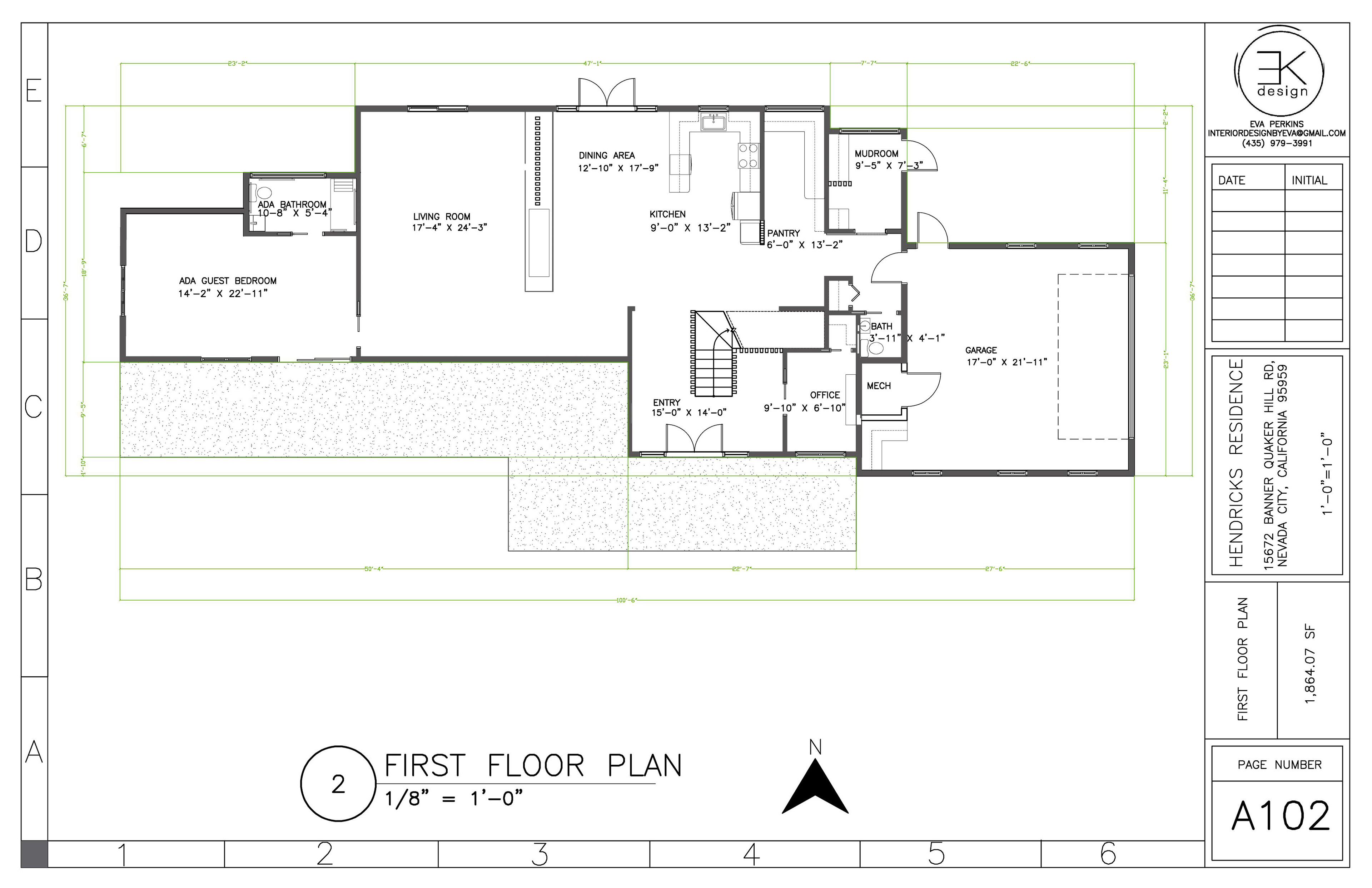
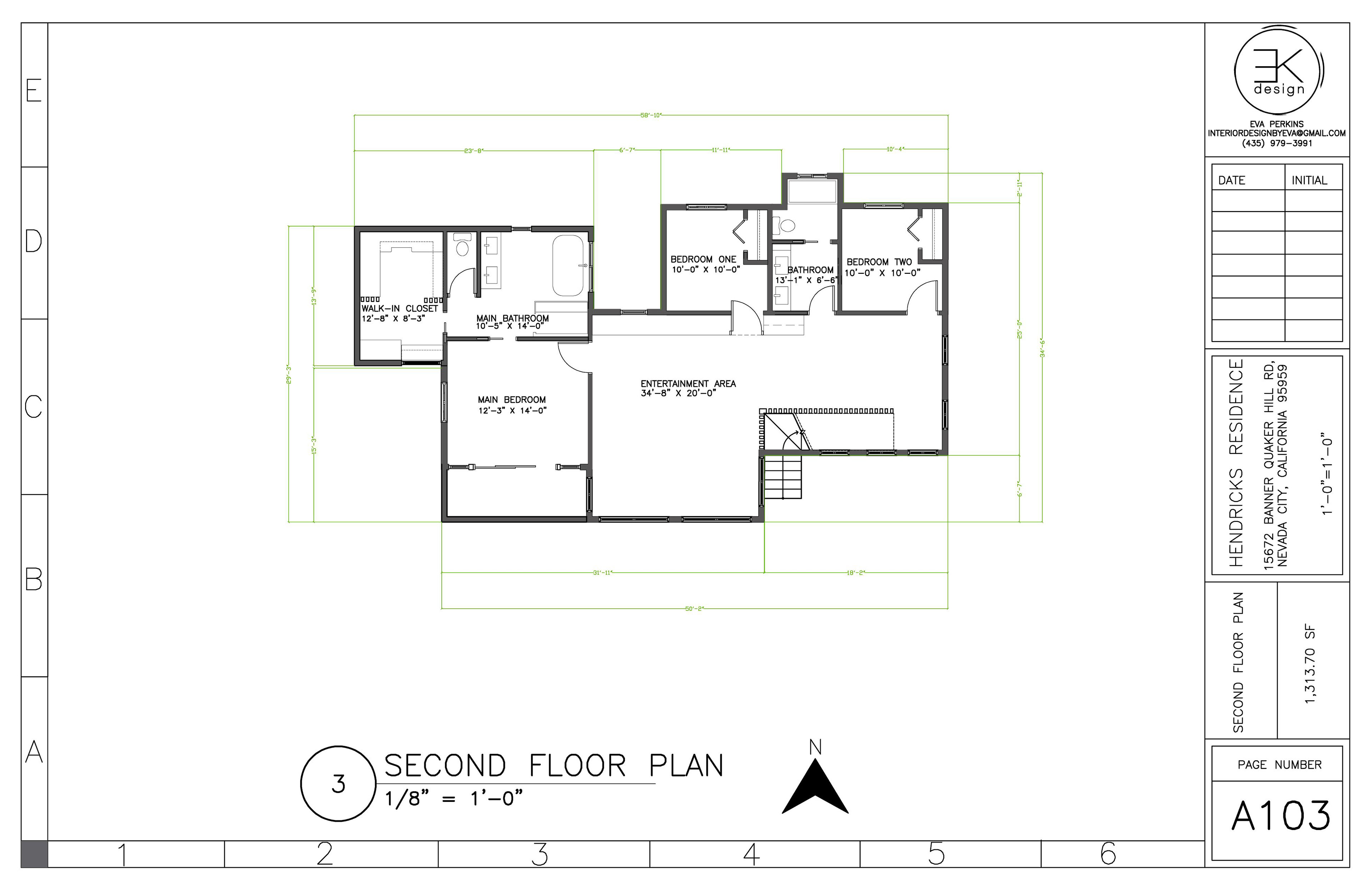

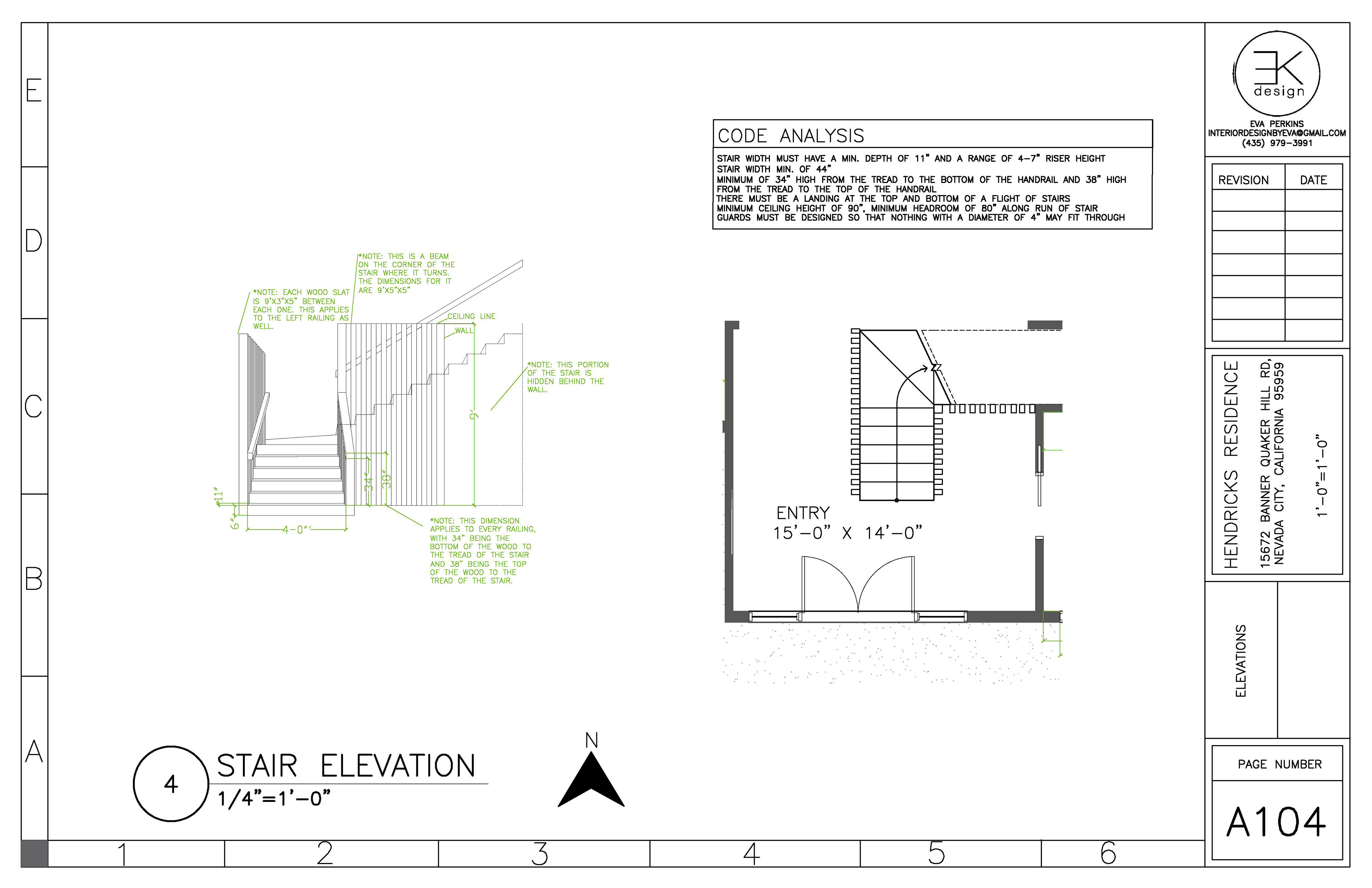
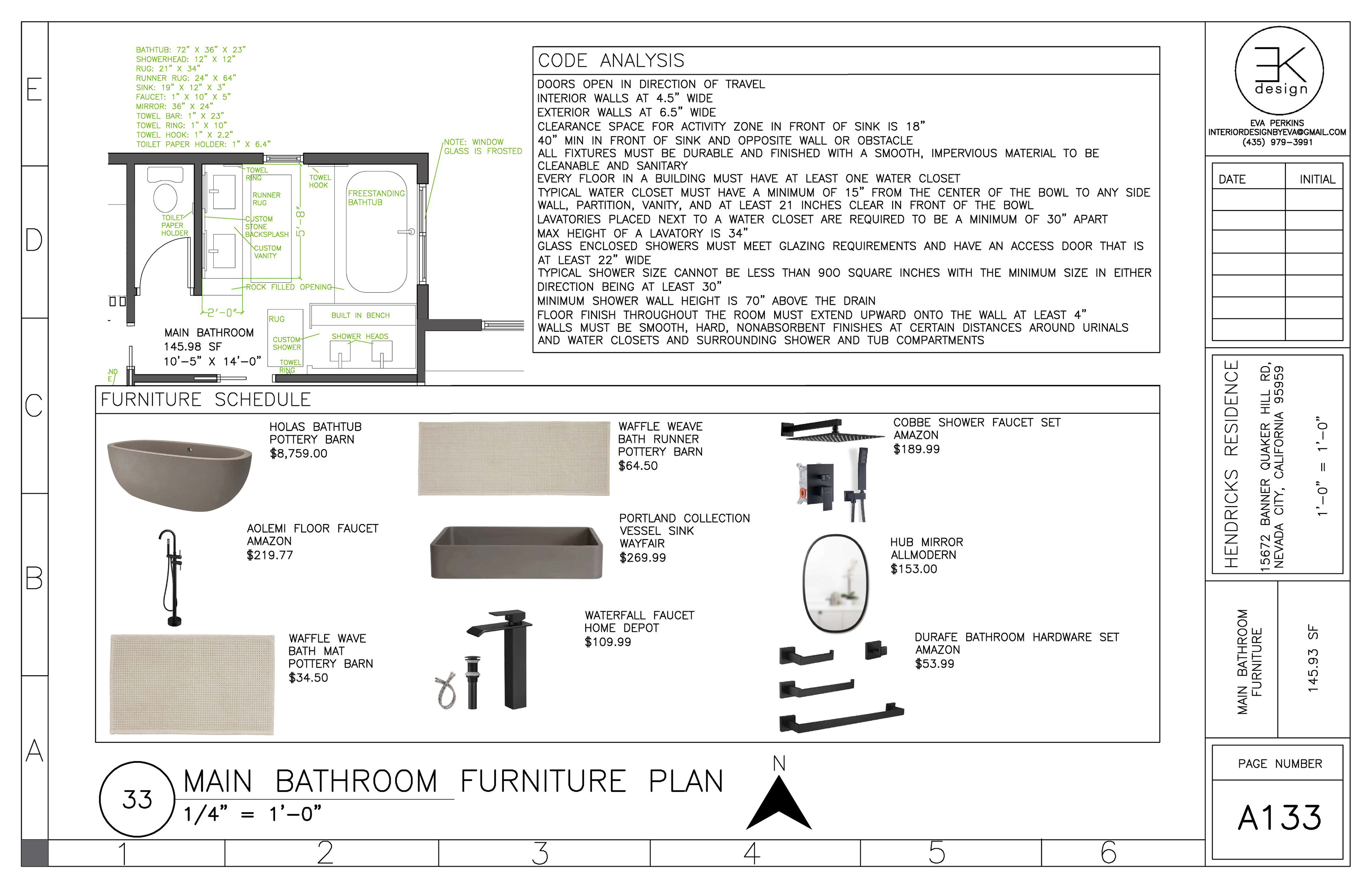
(All construction documents created using AutoCAD Architecture. Full construction document set available upon request.)
