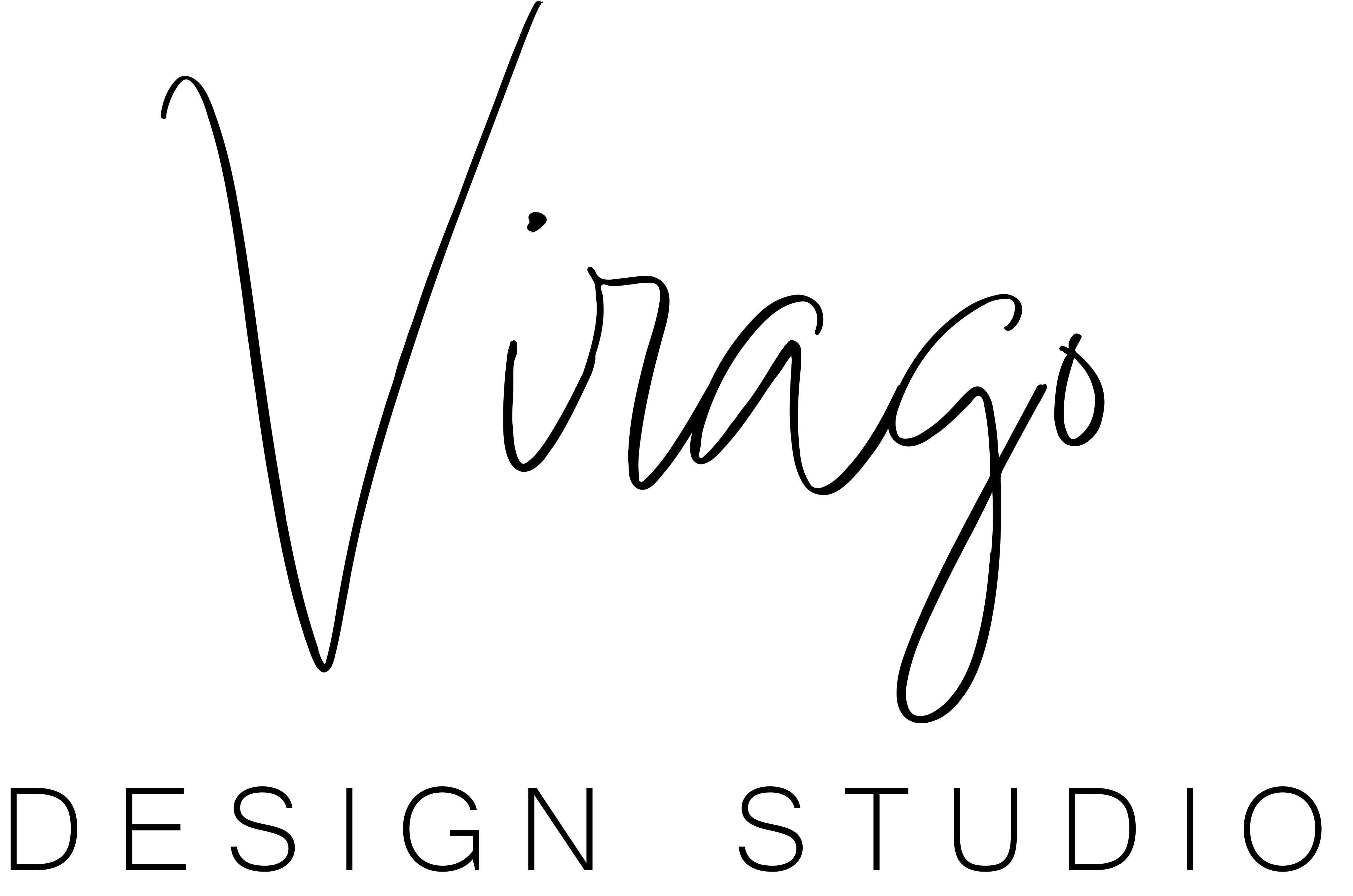Fernweh Plaza is a LEED-Certified shopping mall located in the sunny bay area of California. Made with beautiful and unique sustainable materials, Fernweh Plaza houses four unique retail spaces as well as Kindly, a Vegan Cafe, and Earth and Oak Wine House, an exclusive speakeasy-esque wine bar.

Fernweh Plaza Branding
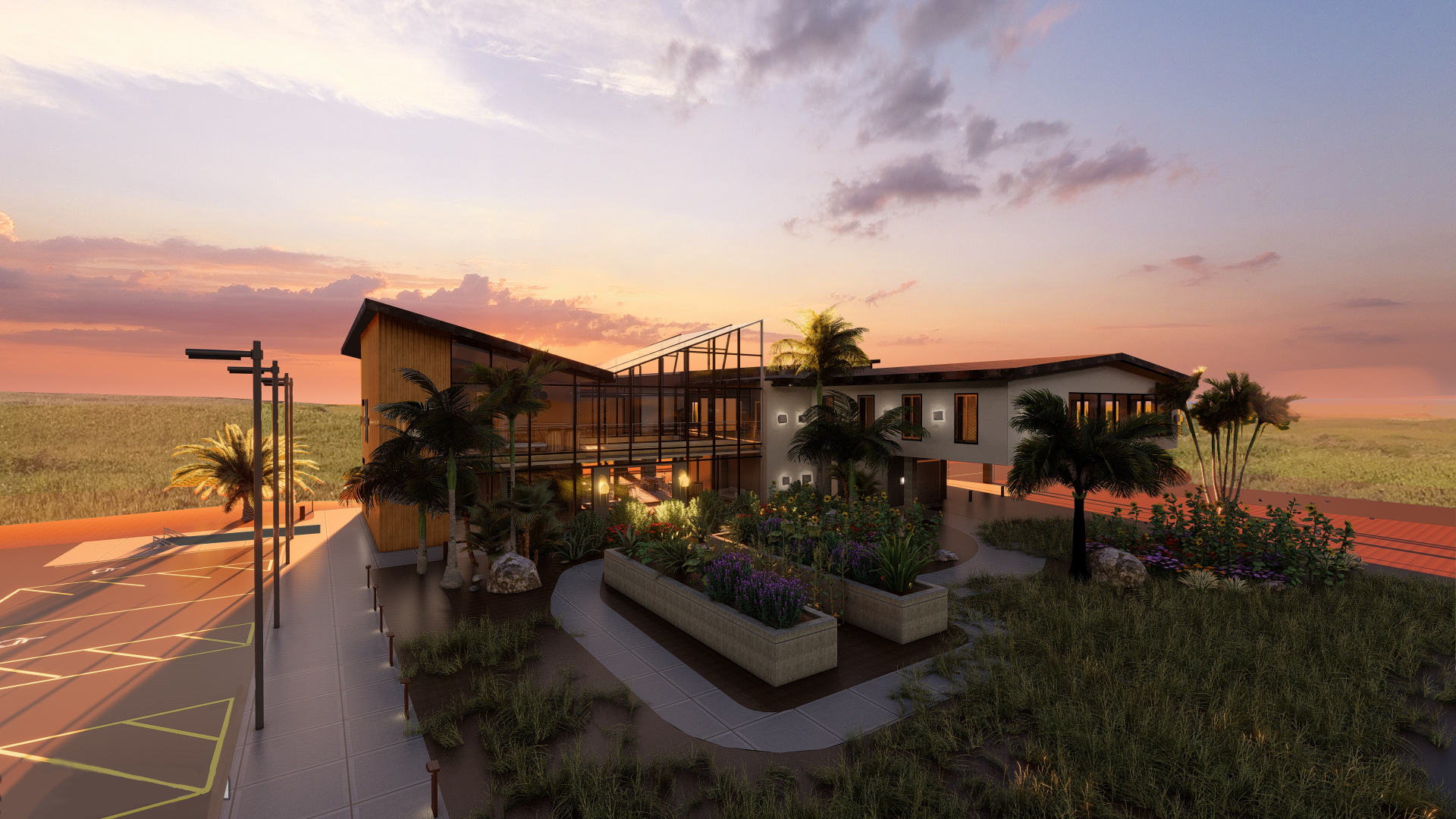
Fernweh Plaza at Sunset
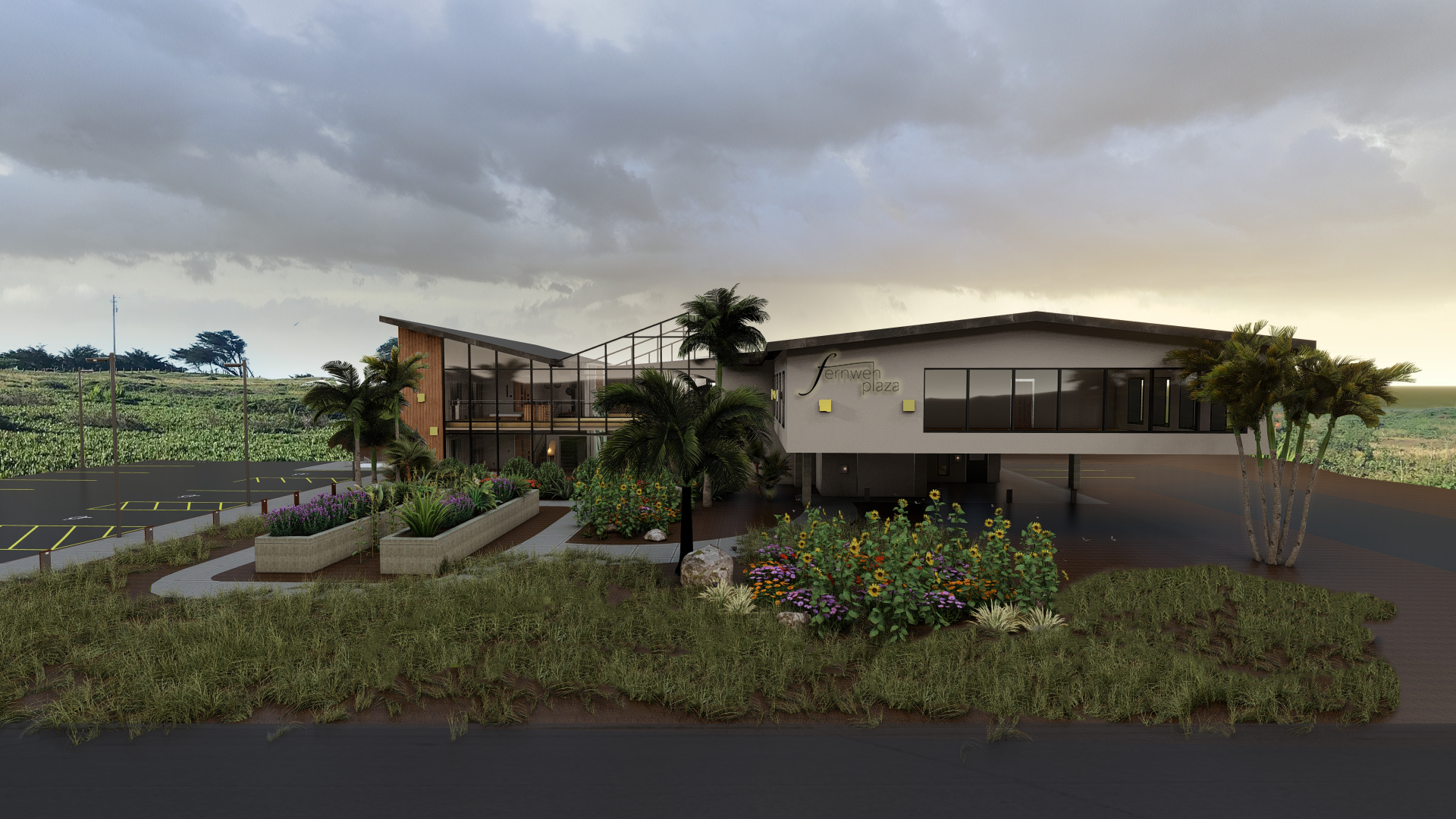
Fernweh Plaza Front View

Fernweh Plaza Left Side Feature Wall
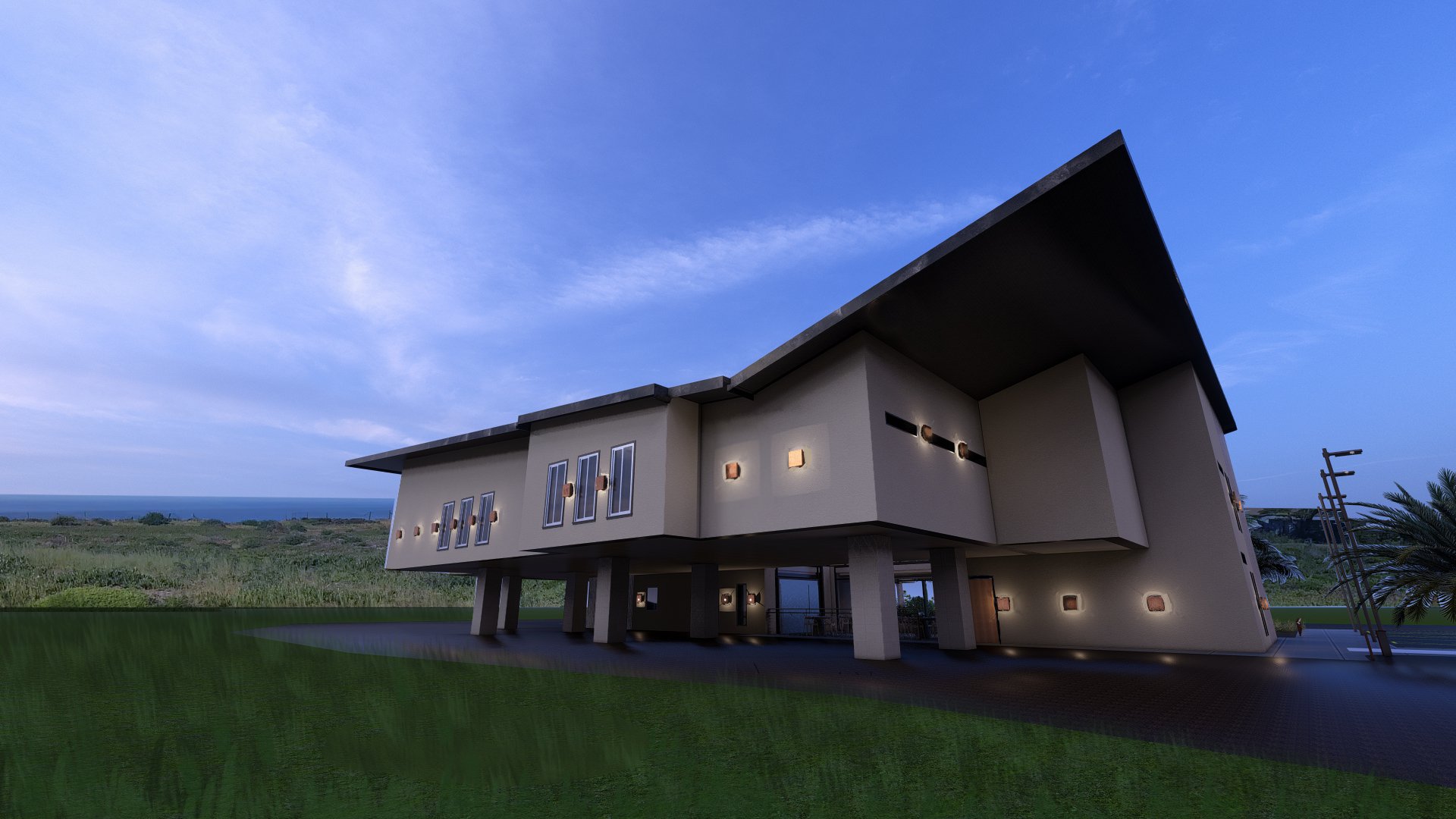
Fernweh Plaza Back View
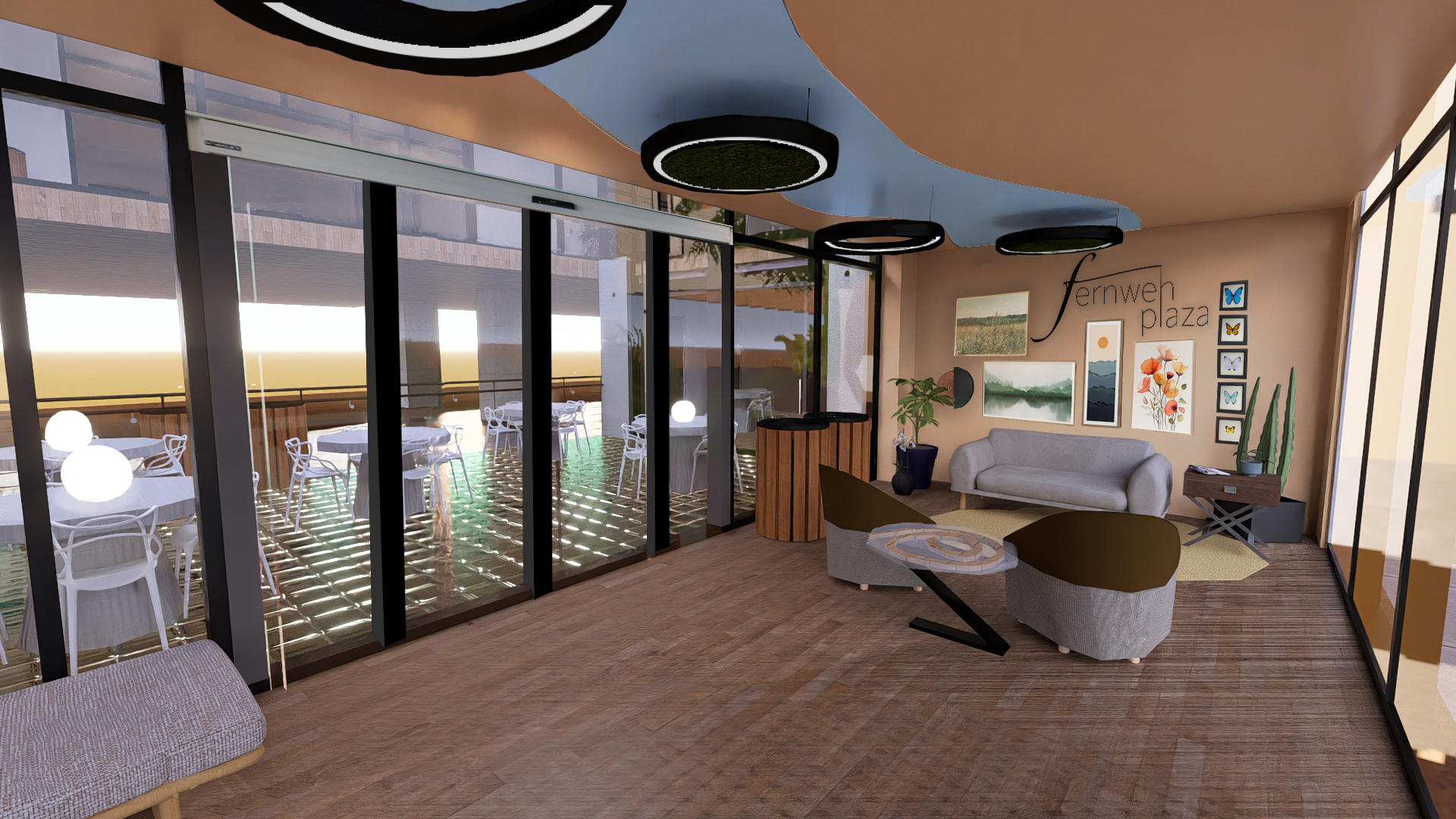
Fernweh Plaza Lobby
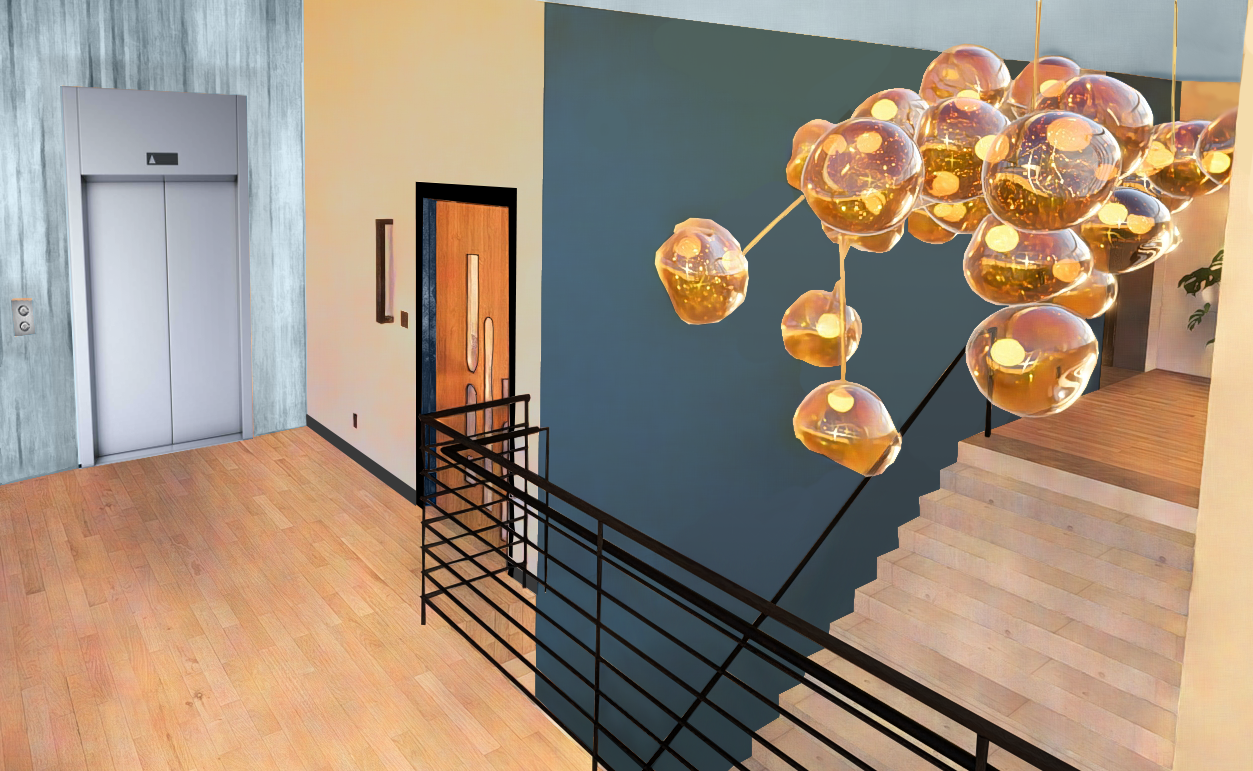
Fernweh Plaza Stair View (Painted Elevator)
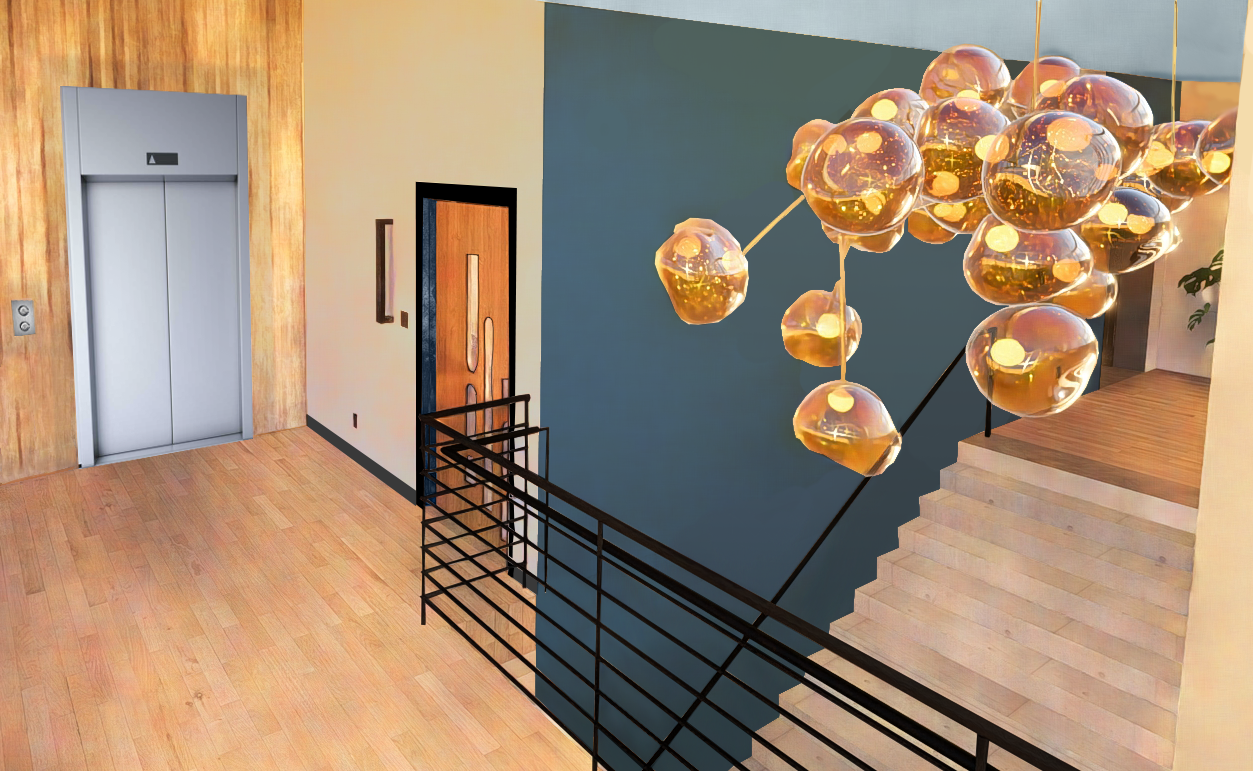
Fernweh Plaza Stair View (Unpainted Elevator)
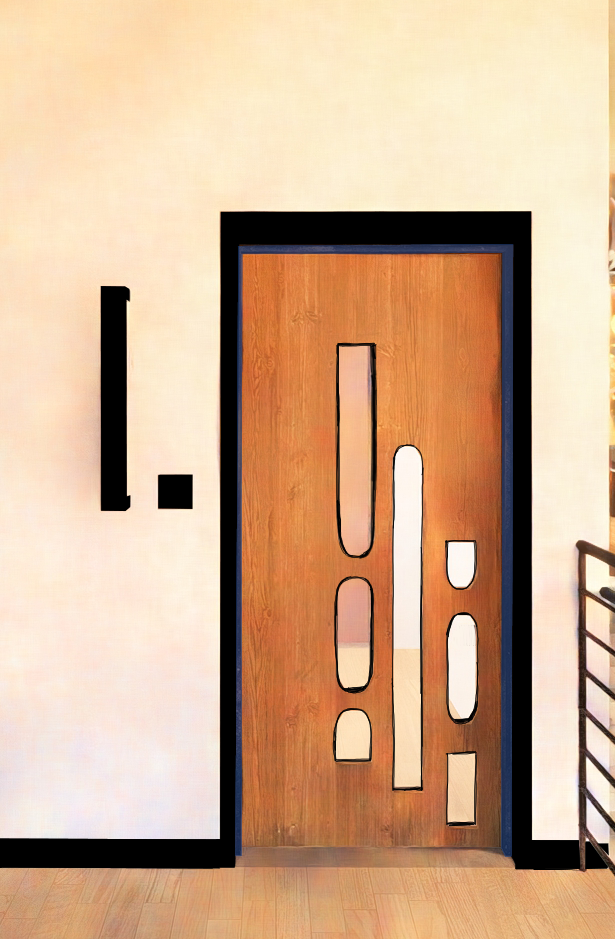
Fernweh Plaza: Custom Door
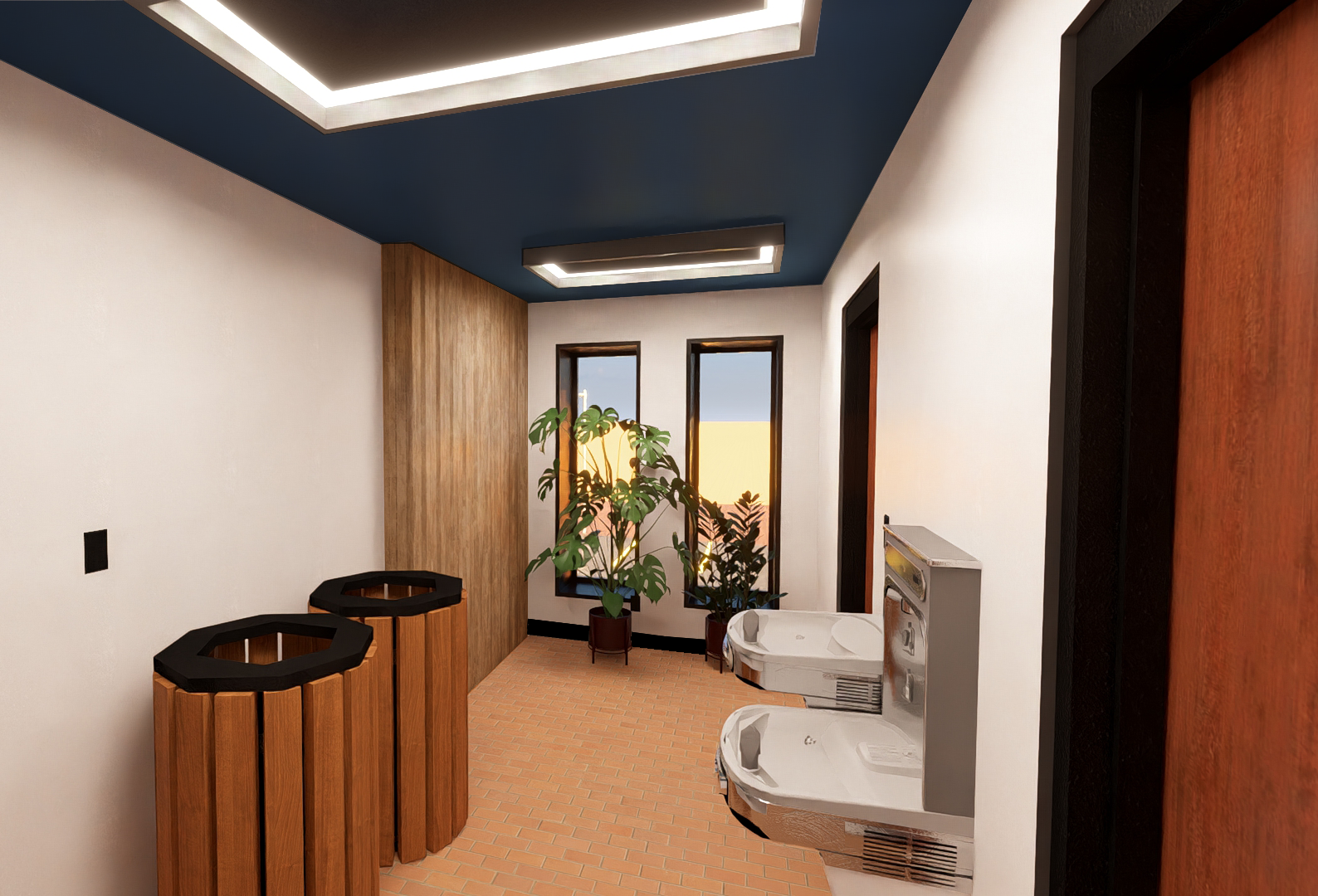
Fernweh Plaza Restroom Entryway
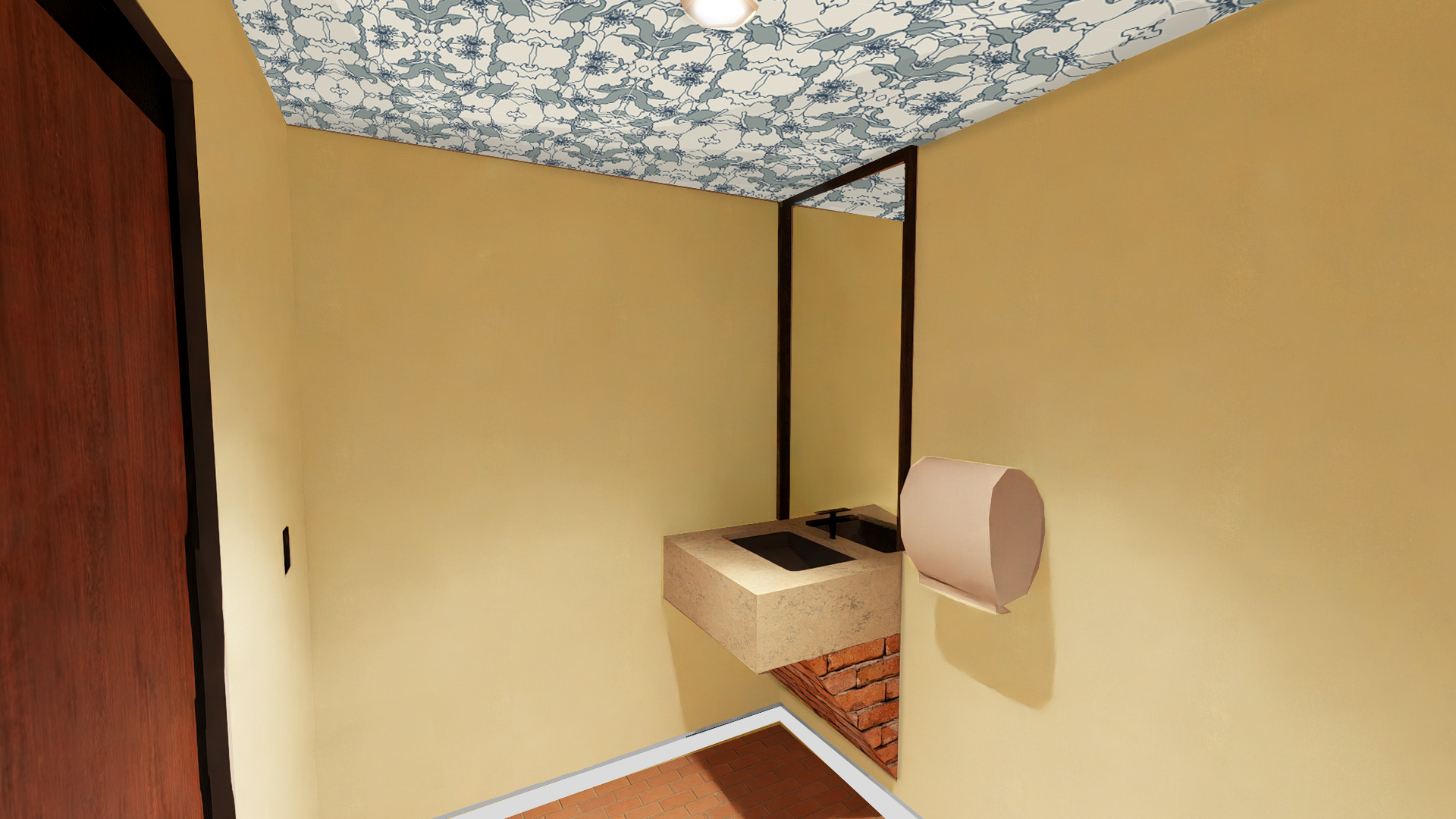
Fernweh Plaza Restroom

Fernweh Plaza Custom Curtain Wall and Glass Roof

Fernweh Plaza Custom Fountain
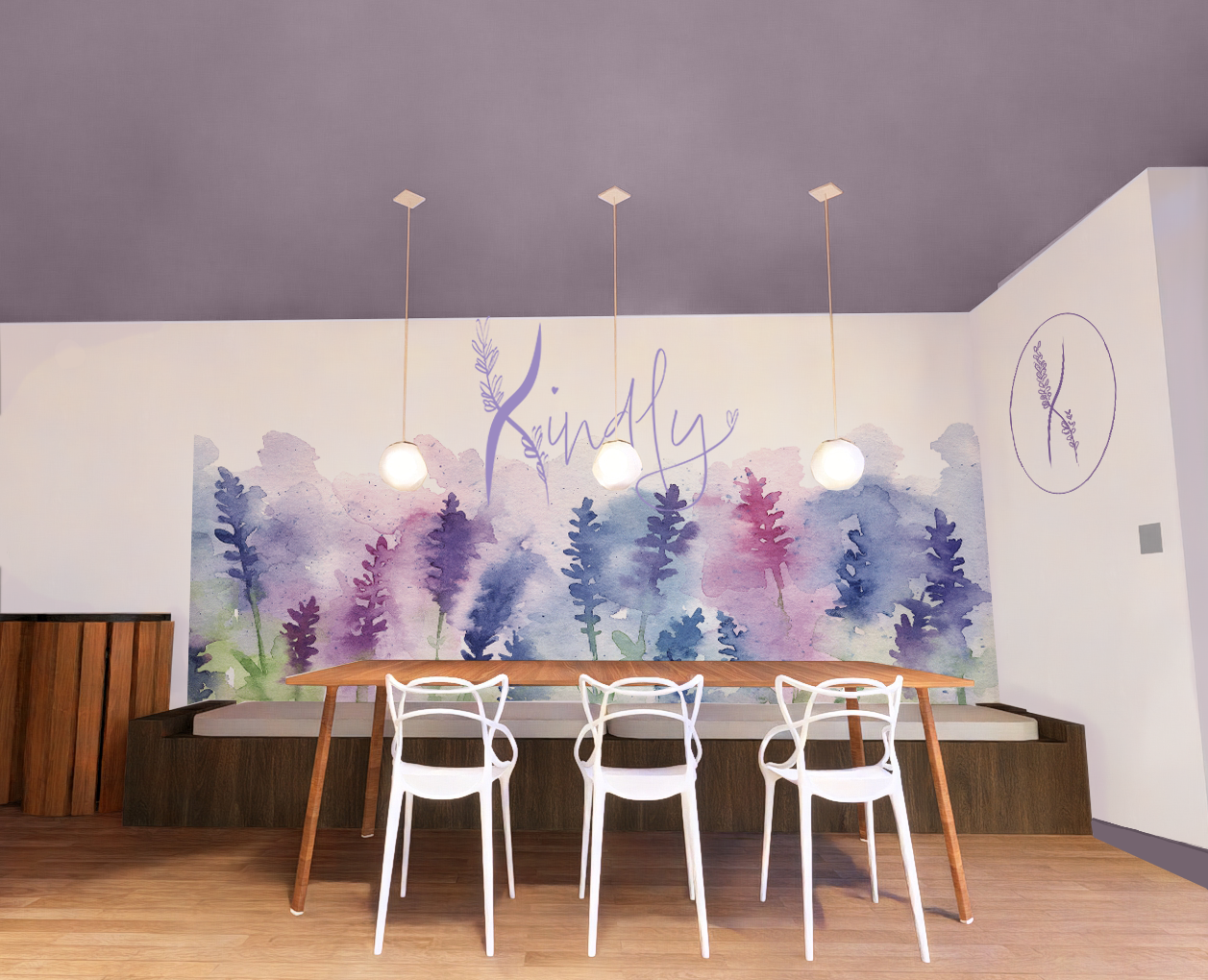
Kindly Vegan Cafe
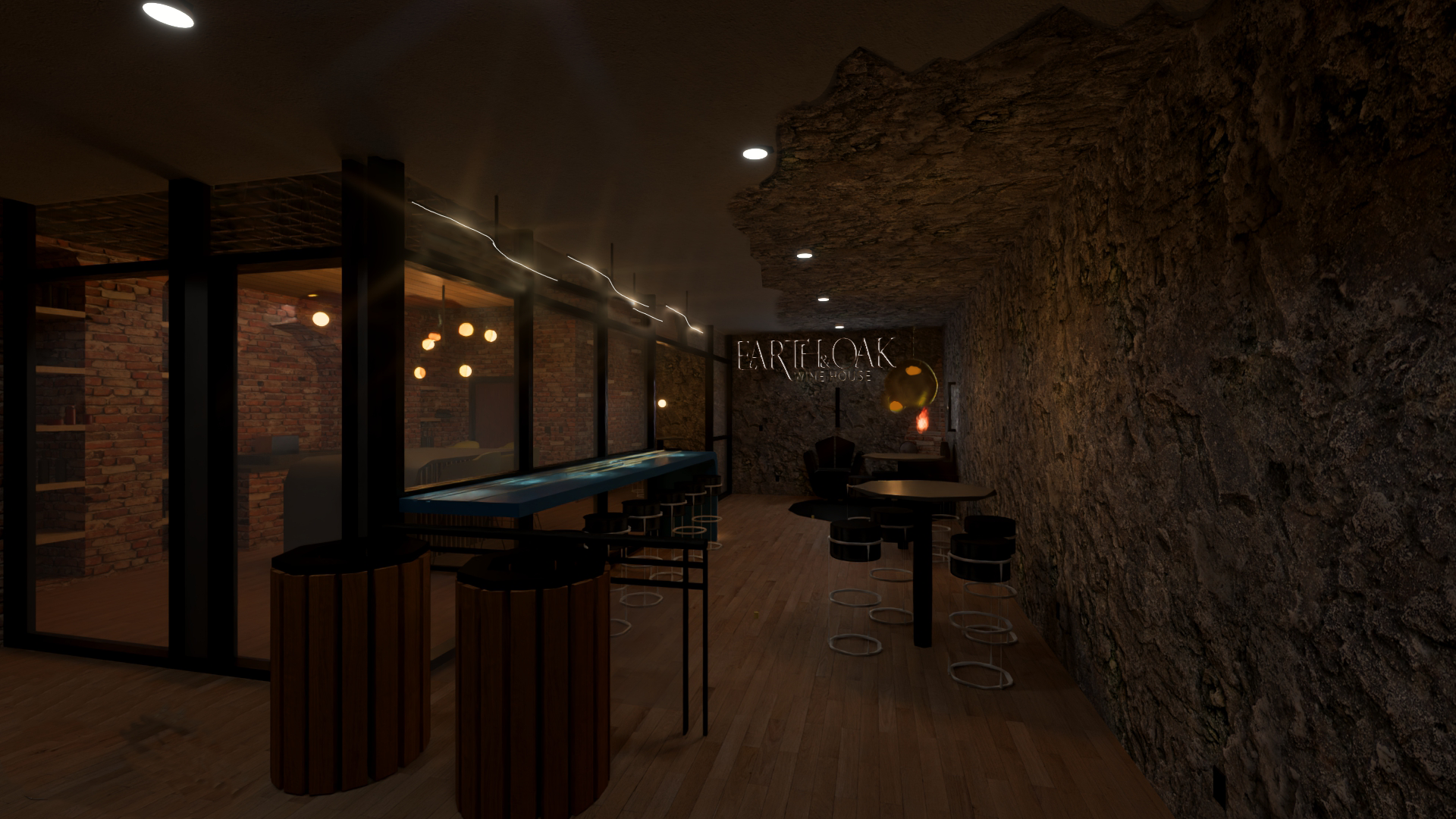
Earth and Oak Wine House
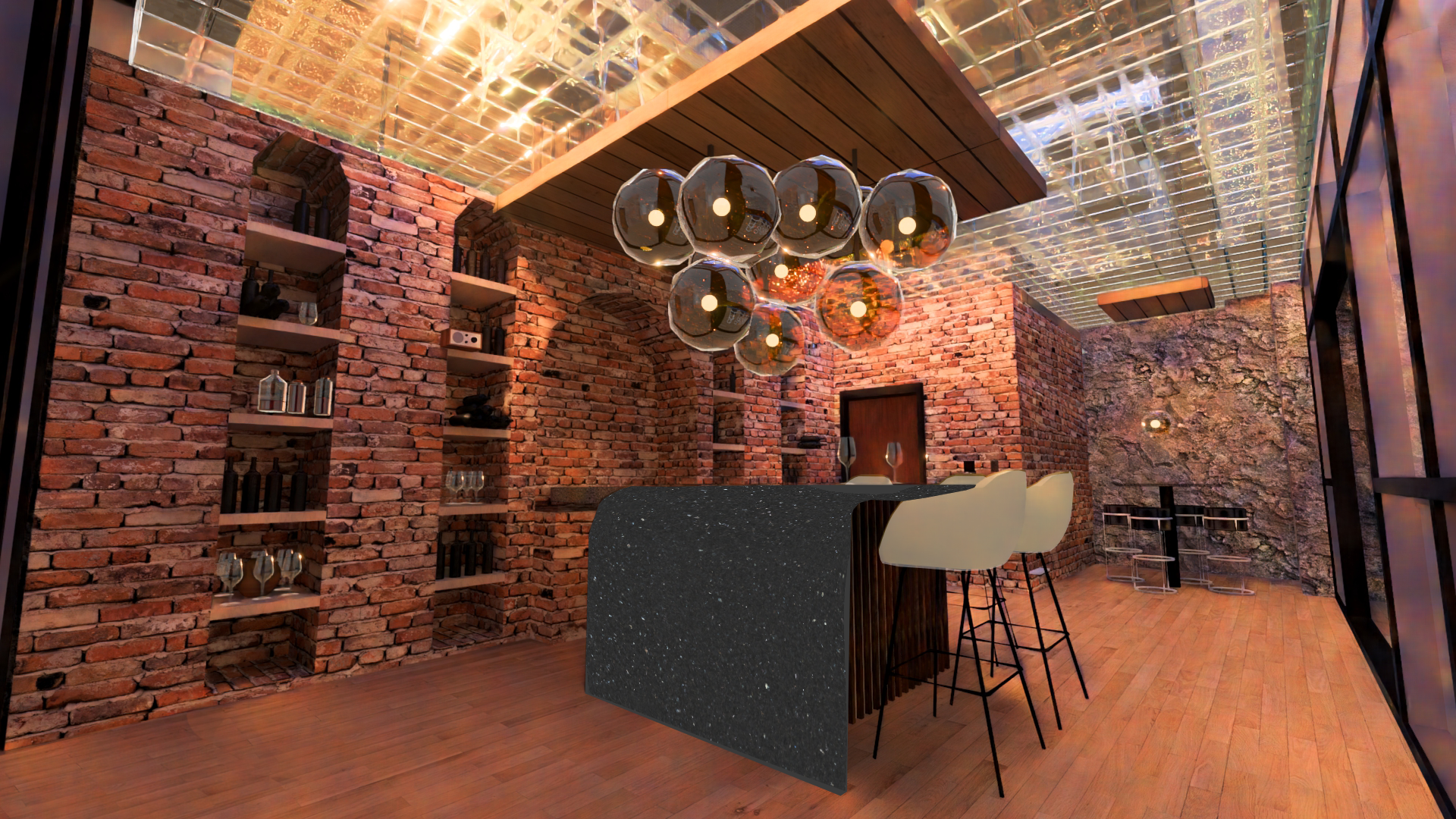
Earth and Oak Daytime
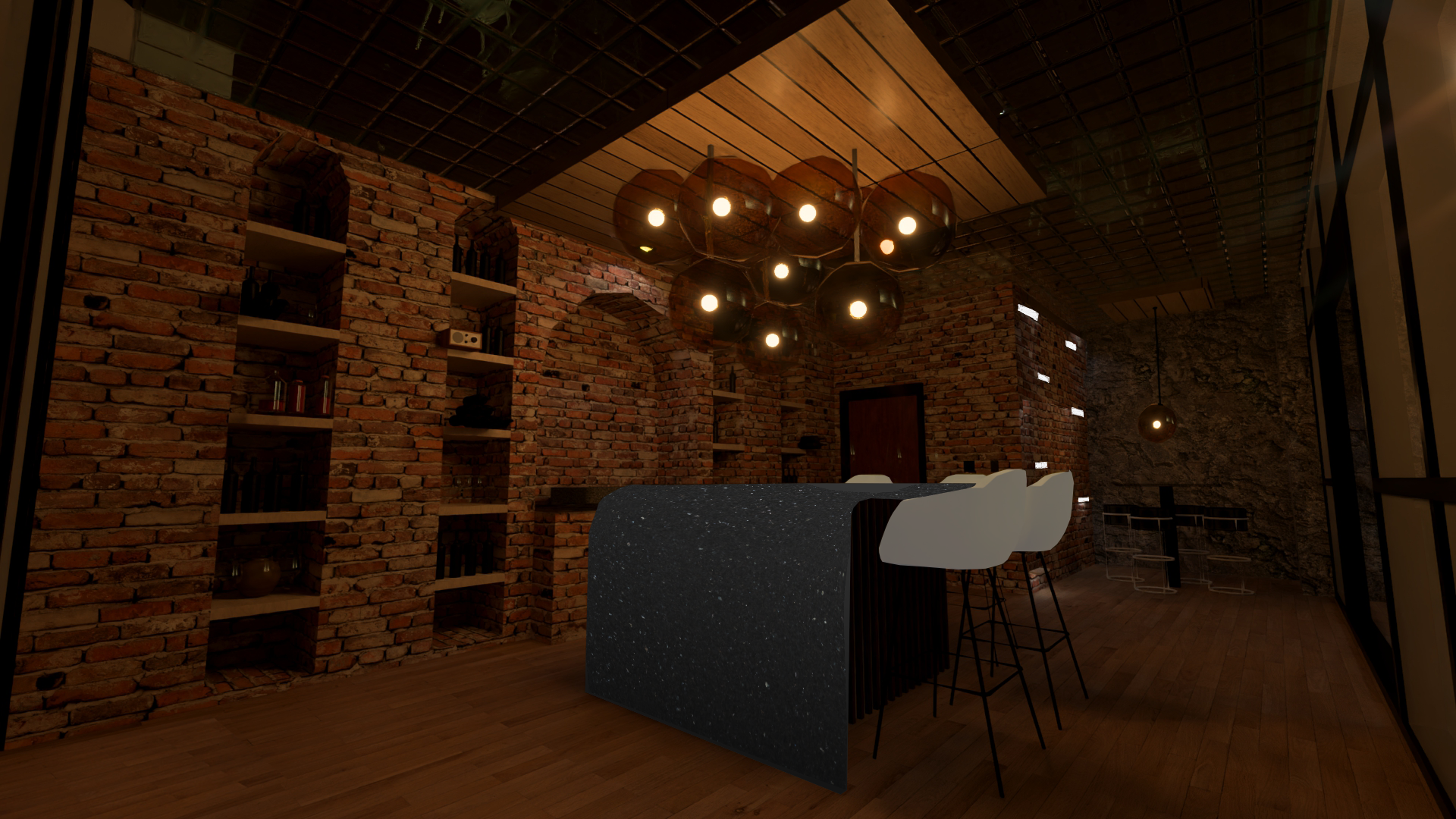
Earth and Oak Nighttime
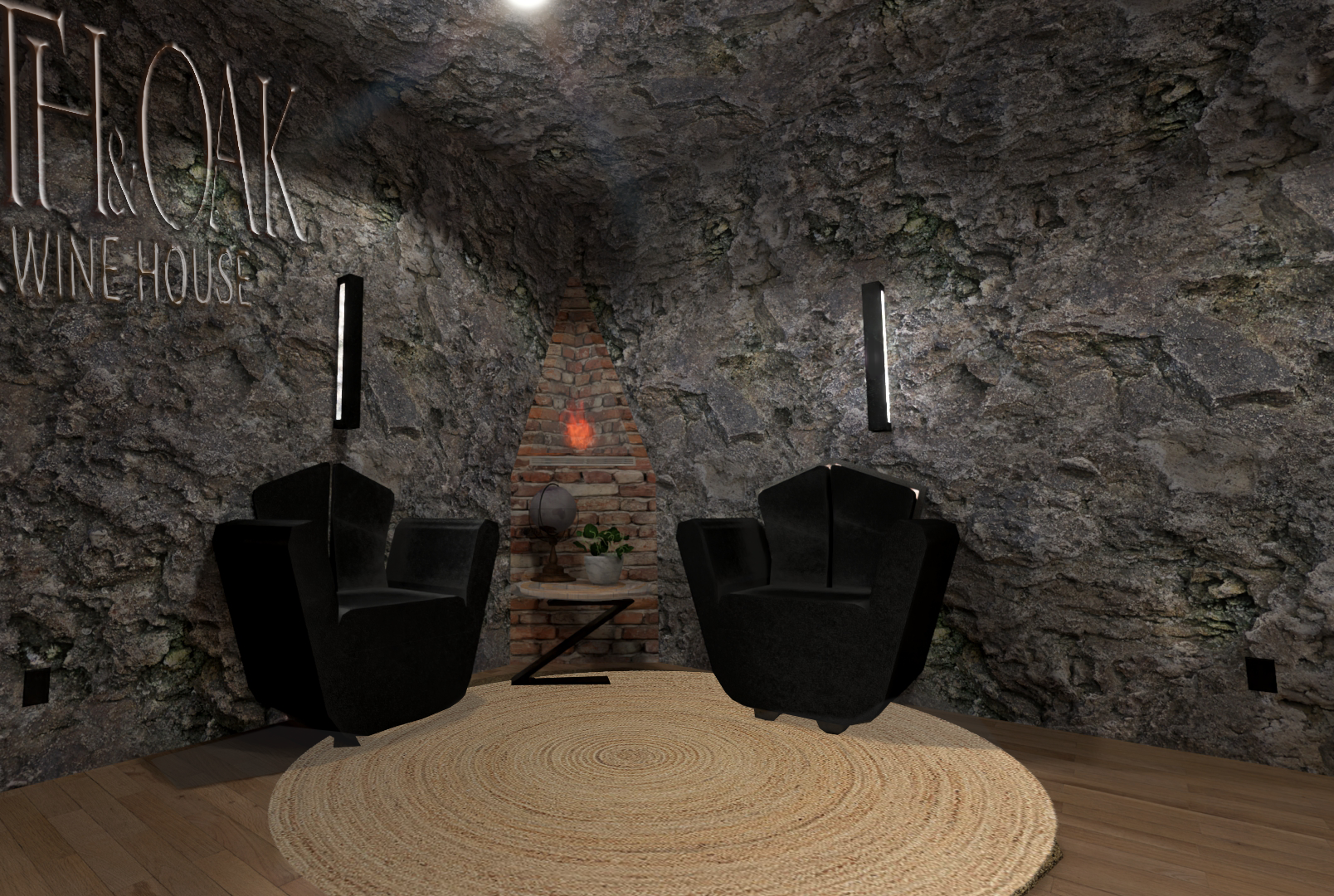
Earth and Oak Vignette
Materials used include recycled shipping containers to house the building’s elevator shafts and recycled wood siding details on the exterior along with stucco formulated with lime, which makes it more sustainable than its general Portland Cement Stucco counterpart. The landscaping surrounding the building consists of native California vegetation as well as a community garden that contributes to the food made at Kindly Cafe. With beautiful views of the Pacific Ocean just over the cliffside to the back of the building, natural light pours into glass walls and windows that are all glazed with SageGlass Harmony, SageGlass’s most advanced smart glass. This glass automatically dims according to sun exposure, keeping occupants within the building at a comfortable temperature all day long. The glass is also controllable by a separate control panel that can be programmed to change the glazing throughout the day in whatever way the occupant desires.
Walking into Fernweh Plaza, the sight of beautiful bamboo flooring by Plyboo. A soft and creamy natural color lays simply on the floor to compliment the bold accent walls and ceilings painted with ECOS Air Purifying Paints in many different earthy colors.
In the restrooms, low flow faucets are combined with custom made vanities with primary materials such as recycled antique brewery brick and recycled plastic countertops by Durasein. Toilets are also equipped to be low-flow and use as little water as possible for conservation purposes. All gray water in the building is transferred to a gray water holding tank and then pumped from there to a custom waterfall feature in the outdoor area of the vegan cafe. This water also flows through an enclosed glass floor in this space.
Lighting fixtures with air purifying moss that doesn’t have to be watered can be found throughout the main and second levels. Most lighting and other materials can be sourced from areas located near the job site, which means less transportation to put toxic gasses and pollution into the air.
In the basement level where the exclusive wine bar is located, more of the reclaimed brick can be found as walls, the bathroom vanity, a custom wine storage space, and a custom electric fireplace. Another type of plastic countertop by Durasein can also be found.
The refrigerators used without the space only use approved refrigerants as stated in the LEED v4.1. The water heater used is tankless, meaning less energy used and less space taken up.
CONSTRUCTION DOCUMENTS
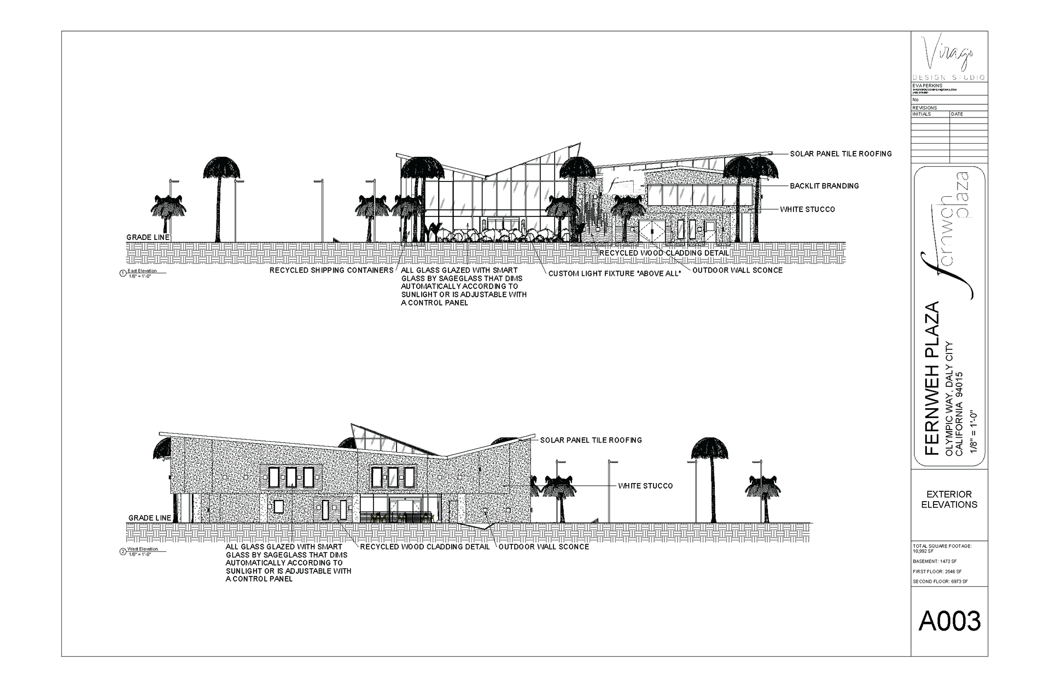
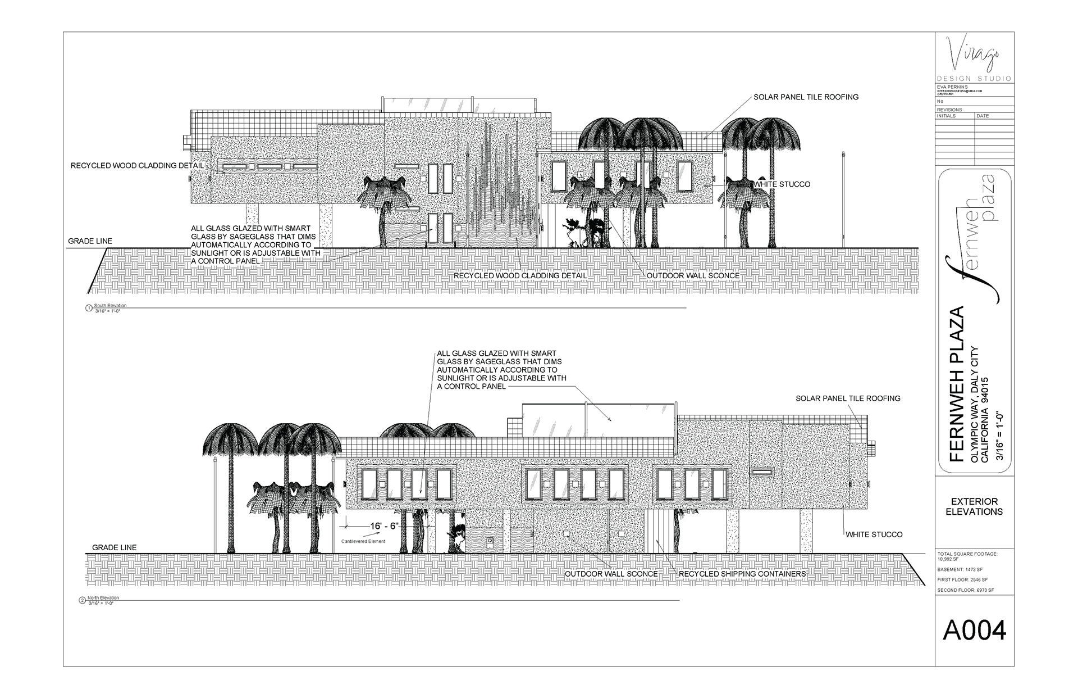
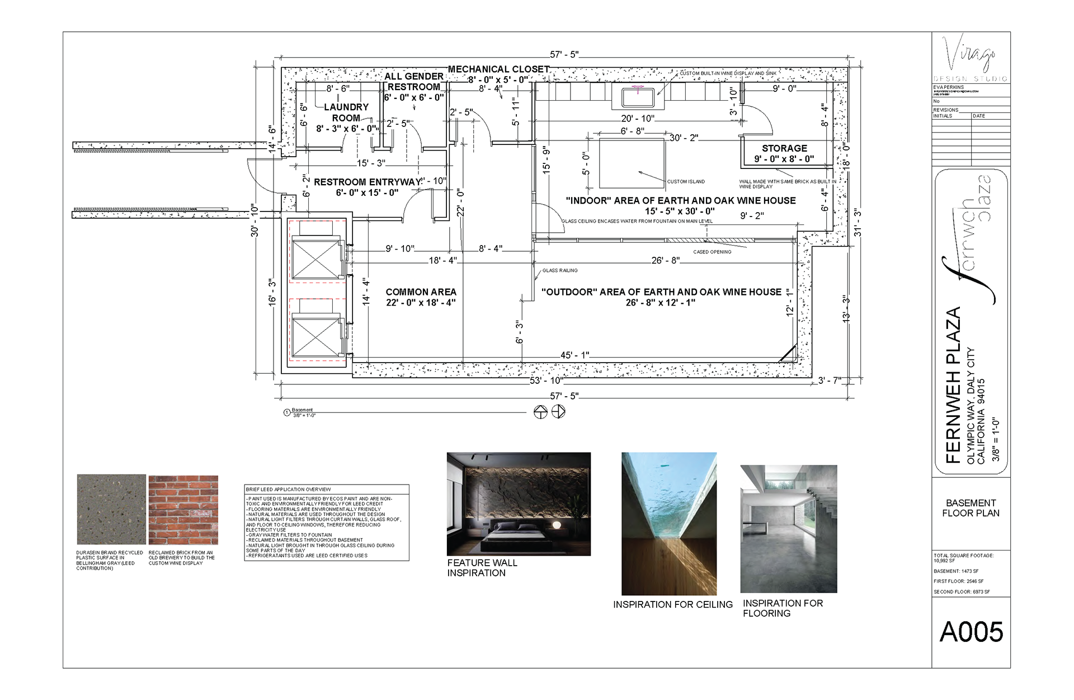

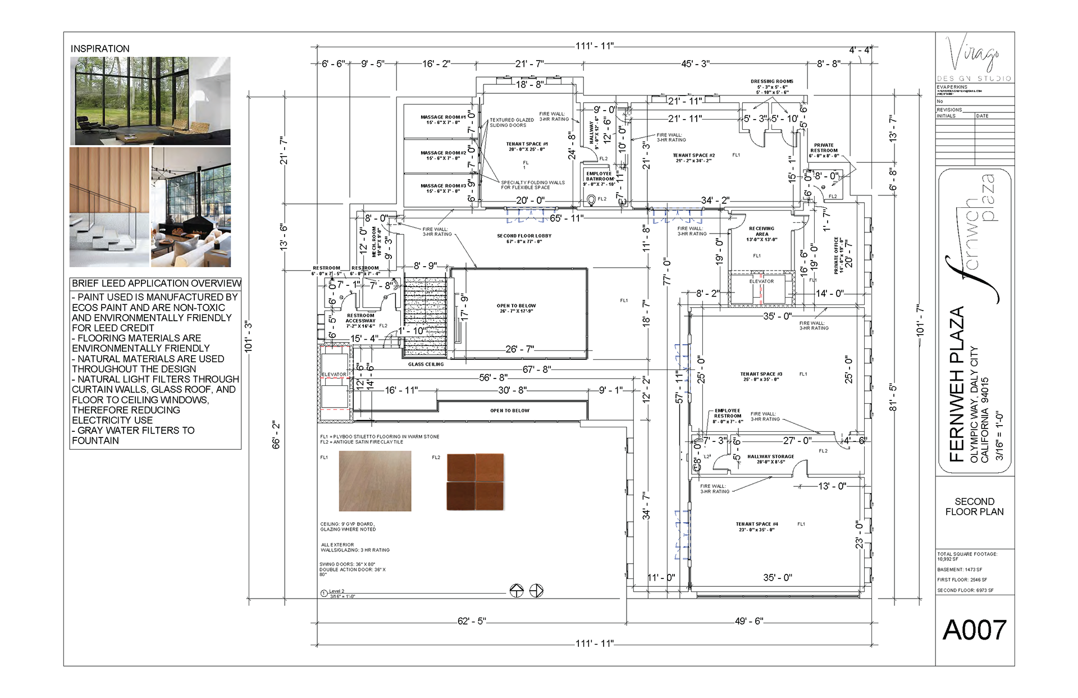

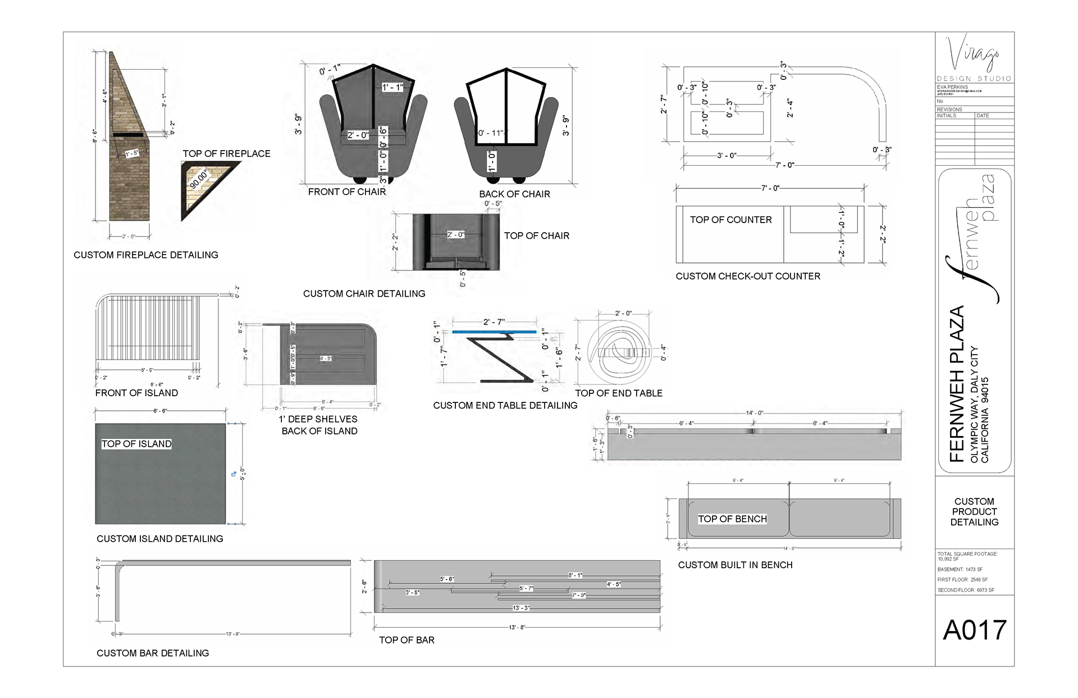
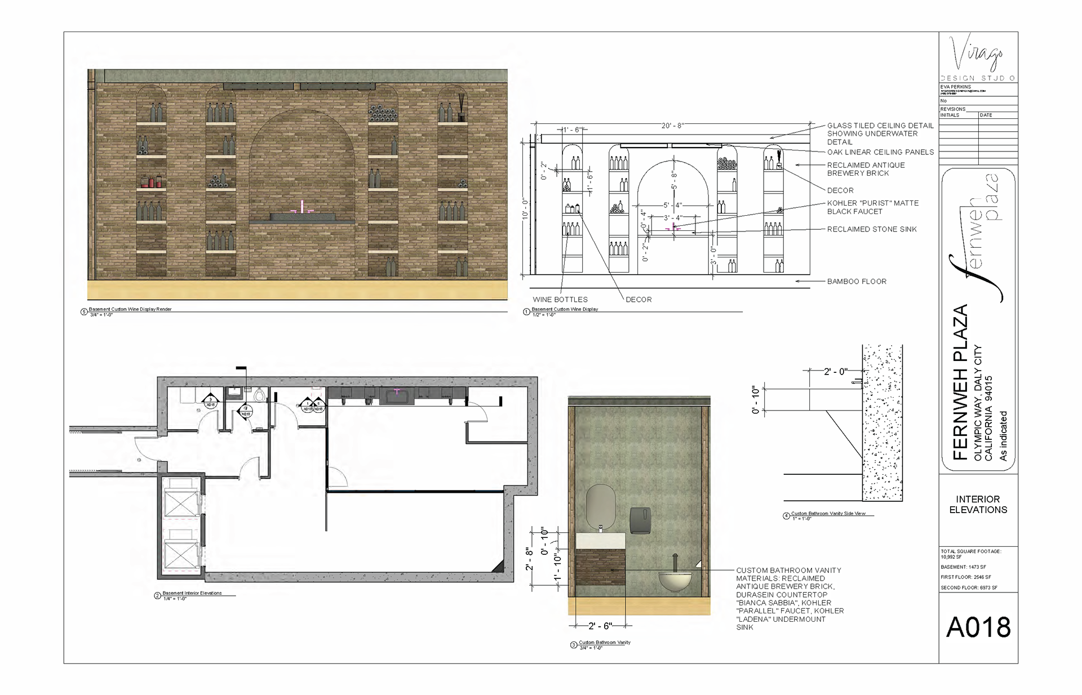
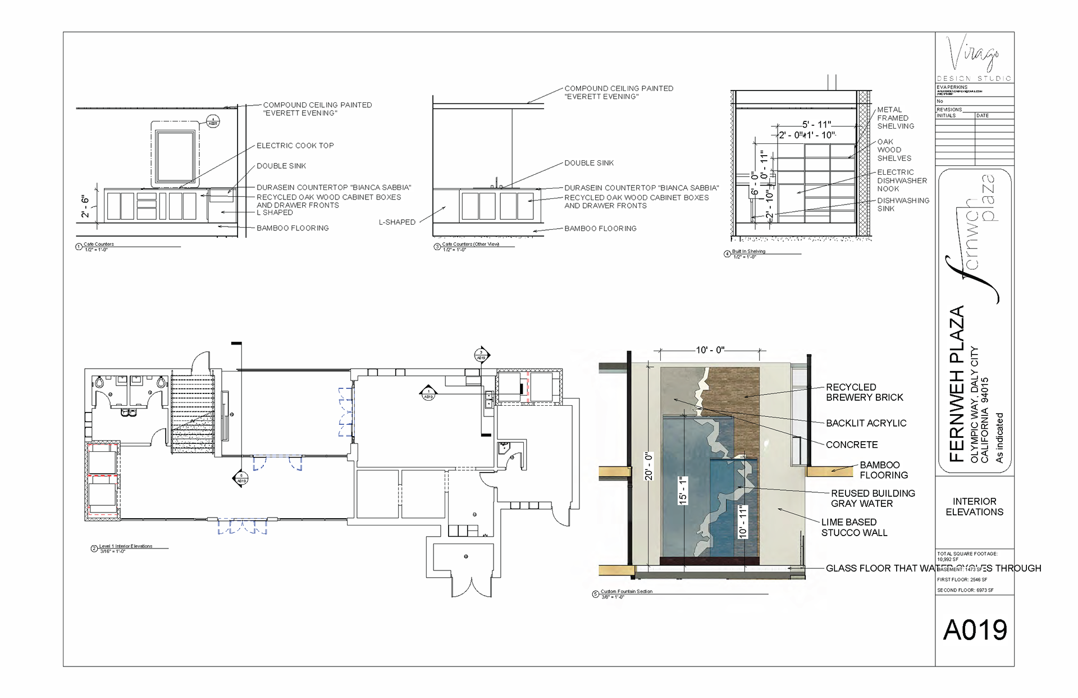
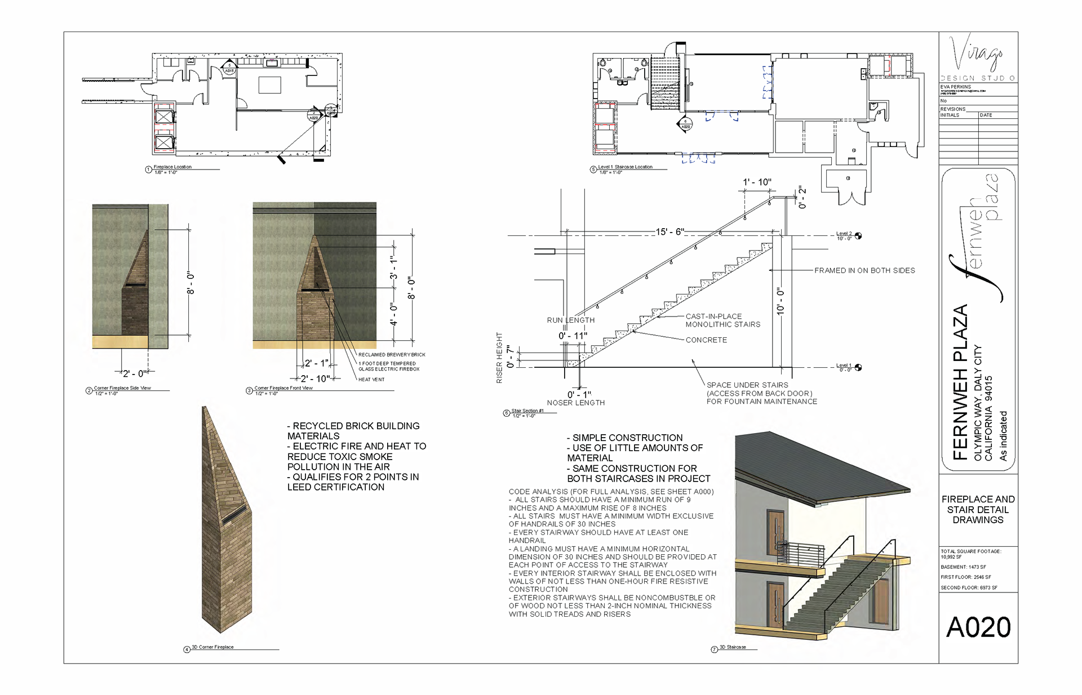
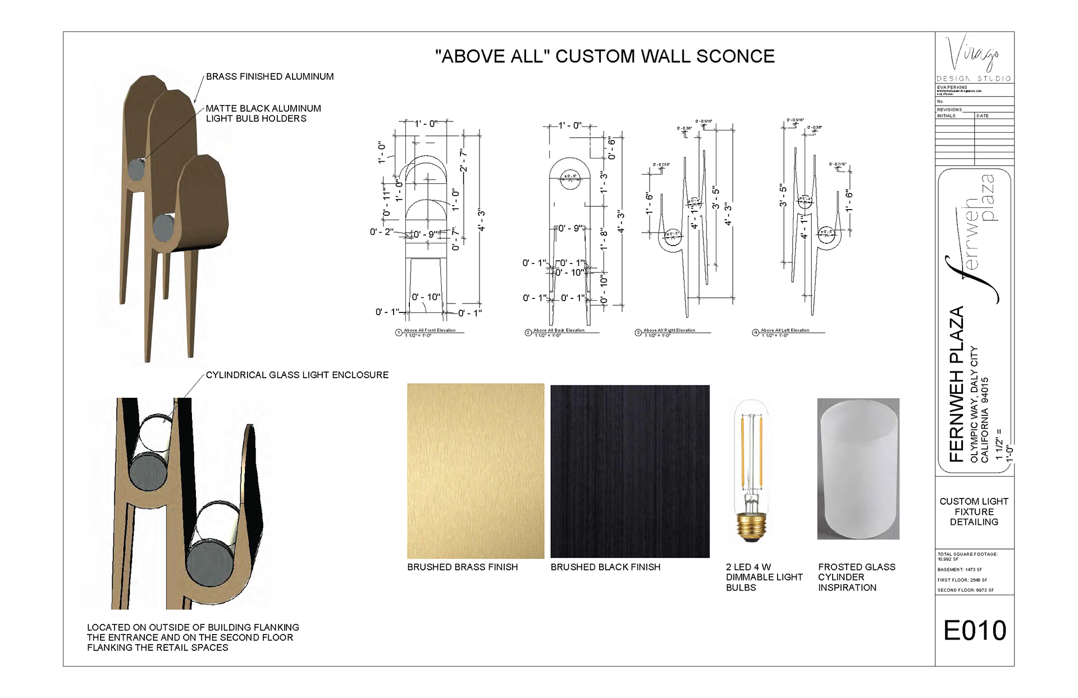
Full set of construction documents upon request.
